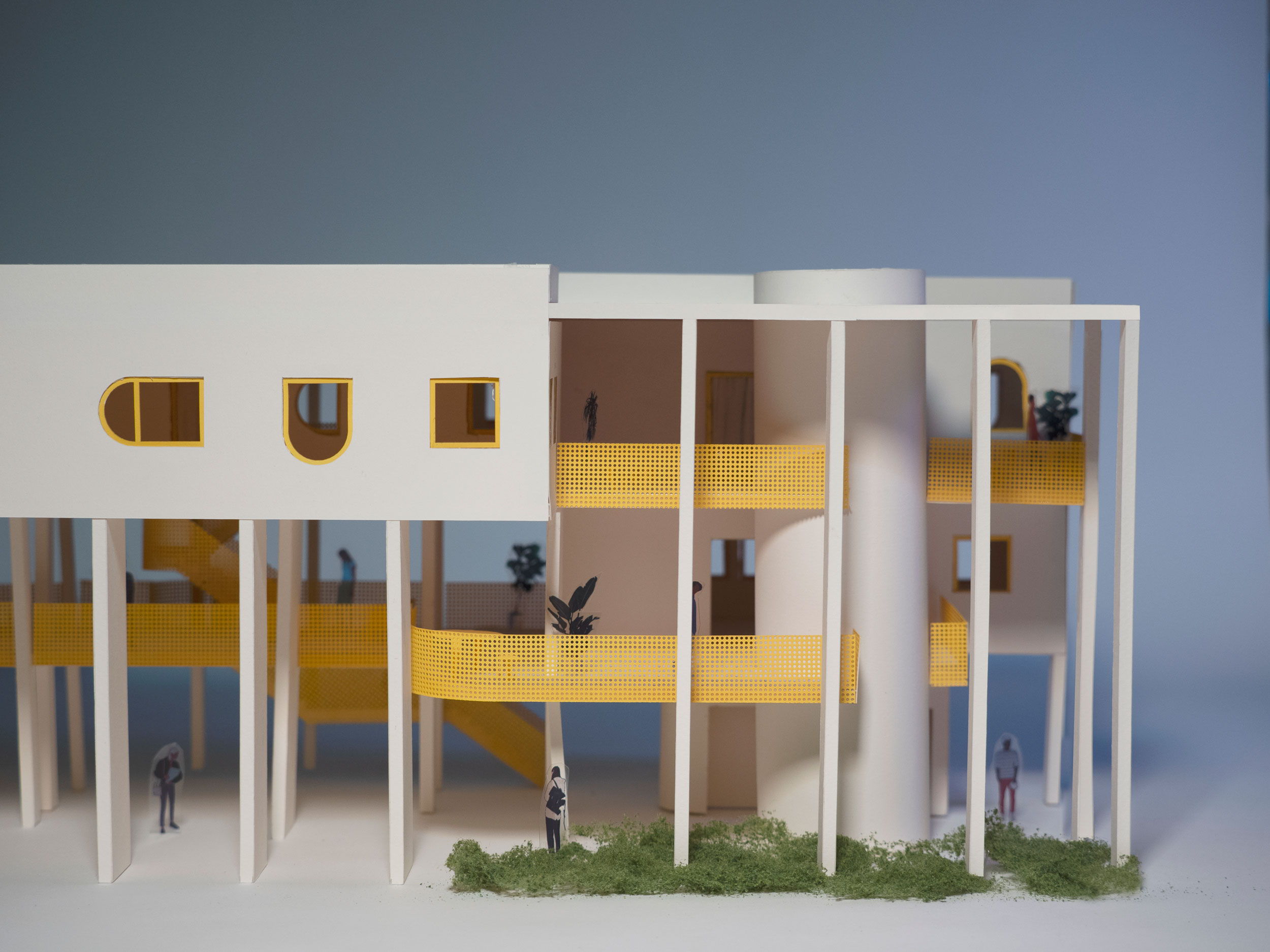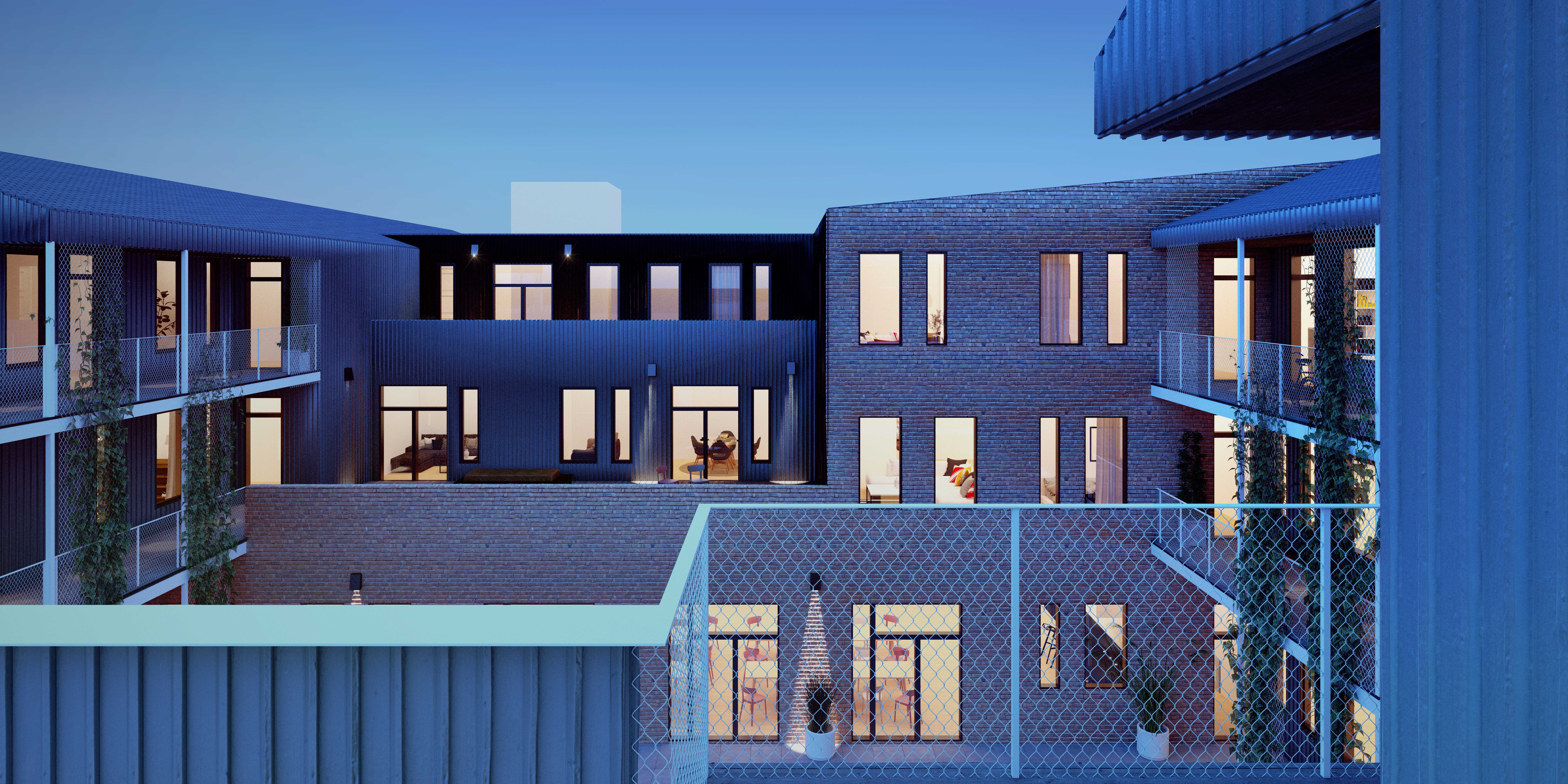Spotlight: Collectivity and Housing

Dear Friends,
In this newsletter, we shine a light on two of our clients who are exploring contemporary housing issues: Architensions and French 2D. In particular, their interests lie in models of collective living and mutual care; and how more communal, flexible spaces that accommodate different generations and family types can help to transform underutilized space and support more equitable housing. As architects, they are rejecting traditional multi-family residential spatial layouts and considering how to alter private space to better serve the public good.
Read on below for more information on Architensions’ recent design proposals for cooperative living in Los Angeles, New York, and Lecce, Italy; and for French 2D’s research on how architecture can better facilitate cooperative care and the equitable distribution of domestic labor, through the lens of their Bay State Commons Cohousing project, currently under construction in Malden, MA.
As always, please don’t hesitate to reach out with questions or to collaborate: hello@thisxthat.com.
Honora + Danielle

Clockwise from top: Knolls Co-Living (proposal for Low-Rise LA) designed with Andrew Bruno; Dwelling Without Corridors (proposal for Big Ideas for Small Lots NYC) ; Ex-Galateo Social Housing (proposal for Lecce Social Housing)
Architensions, with Andrew Bruno, has designed Knolls Co-Living, a speculative cooperative fourplex sited in the Vermont Knolls neighborhood of south Los Angeles. The proposal responds to the City of LA’s Low-Rise competition, which calls for new affordable models for low-rise, multi-unit residential architecture, while also expanding Architensions’ interest in reimagining contemporary housing as multi-generational and deeply communal. The proposal is the latest in a series of collective housing concepts designed by Architensions, including their proposal for Ex Galateo social housing in Lecce, Italy.
Specifically, as Architensions Principal Nick Roseboro states, “Standardization of housing production has made architects rely on the same spatial distribution solutions. Instead, we want to transform under-utilized spaces, such as corridors inside the units and lobbies, to eliminate the hierarchy and seclusion they create. In addition, we need to move on from the modernist notion of housing linked to the patriarchal family model, in which design is informed by traditional male-female relationships and the nuclear family as an isolated unit.”
The four units, legible as volumes suspended in a matrix of columns and outdoor communal balconies, are arranged on two levels and elevated above the ground. Two 1250-sf units have internal stairs and entries on both floors, while two 600-sf units are single-story and clustered on the upper level. The varied square footage and layout is meant to flexibly accommodate heterogeneous ages and family structures, and the absence of social spaces indoors are in favor of shaded outdoor communal zones that promote collectivity and community-building. In particular, the ground underneath the forest of columns includes children’s play areas, gardens and planters, and areas for communal dining and relaxation. Two sets of stairs wind through the columns and connect the ground and the lower and upper levels, while an elevator near the street provides additional access to all levels.
The project is also driven by Architensions’ aspiration to challenge the paradigm of architecture as a financial tool. For a recent article in the fourth issue of Vesper: Journal of Architecture, Arts, and Theory, Architensions Principal Alessandro Orsini outlines the history of discriminatory land use, zoning and wealth distribution tactics in the US that have created vast housing inequality, and writes:
“Architects, planners, politicians, and community organisers need to design solutions to achieve a universal domesticity and accessibility to public spaces independently from private sector agendas. New spatial paradigms would shift domesticity toward a collective model of living that would improve upon the current household property models and would be associated to the aesthetic identity of their communities. These spatial conditions would become opportunities to change the household hierarchical programmatic distribution, pushing the typology further away from the binary nature that modernism helped embed in the architecture practice.”

Top: Bay State Commons Cohousing, currently under construction; Bottom (l to r): Participatory Design Process for Bay State Commons Co-Housing; Cozy Wall installed at Harvard GSD (photo by Anita Kan)
French 2D, led by sisters Jenny and Anda French, has designed Bay State Commons Cohousing. The project is a 45,000-square-foot, 30-unit complex currently under construction in Greater Boston and is the recipient of a 2020 P/A Award. Through a multi-year participatory design process, French 2D engaged the future residents, notably self-developing the project, in the creation of spaces to share otherwise privatized aspects of domestic life like daily meals and collective childcare.
Through their practice and teaching Anda and Jenny work to address “emergent and urgent calls for alternative visions of housing needed to combat social and economic precarity.” Models of collective living, like cohousing and cooperatives, offer ways to rethink housing as an infrastructure of care, with the added promise of better facilitating the equitable distribution of domestic labor. While engaged in larger architectural work, French 2D also works at more intimate scales. Their recent immersive wall seating installation Cozy Wall utilizes large scale fabric armatures to facilitate interaction and comfort, and asks how domestic architectural elements can viscerally support collective space.
In a recent interview with Tongues.cc, they talk more about the promise, pitfalls, and process of designing for collective living. Says Anda French, “For cohousing to expand as a viable popular option, we have to reconsider the idiosyncrasies of the model, both the positive – rethinking the nuclear family, shared resources of care and support, and the negative aspects – its struggle to be more inclusive and its economic barriers to entry. At a moment when fundamental challenges to the social, economic and political fabric are imperative, we think cohousing can be pushed, pulled, and remoulded as a fertile ground for critique, experimentation, and action at broader, more inclusive scales. Through a lens of invisible labour and childcare, emotional support and caregiving, we see cohousing as a way to organise our environment to answer these issues.”
THIS X THAT is an agency representing progressive architects. For those looking to build new environments or transform existing spaces, we help find the right architect at scales ranging from ground-up buildings and interior architecture to site-specific installations and public art. For architects, we offer business development, PR and communications, and advisory services, with an eye towards helping practices identify and connect with partners who will support their ambitious, innovative visions.
THIS X THAT was founded by Danielle Rago and Honora Shea in 2016. We are dedicated to bringing architecture and design to broader audiences and supporting practices that expand the definition of architecture to address housing, sustainability, and social justice issues. We are passionate about developing and realizing publicly accessible projects at the intersection of architecture, art, and culture. Read more about our vision in interviews with Madame Architect and Tongues.



