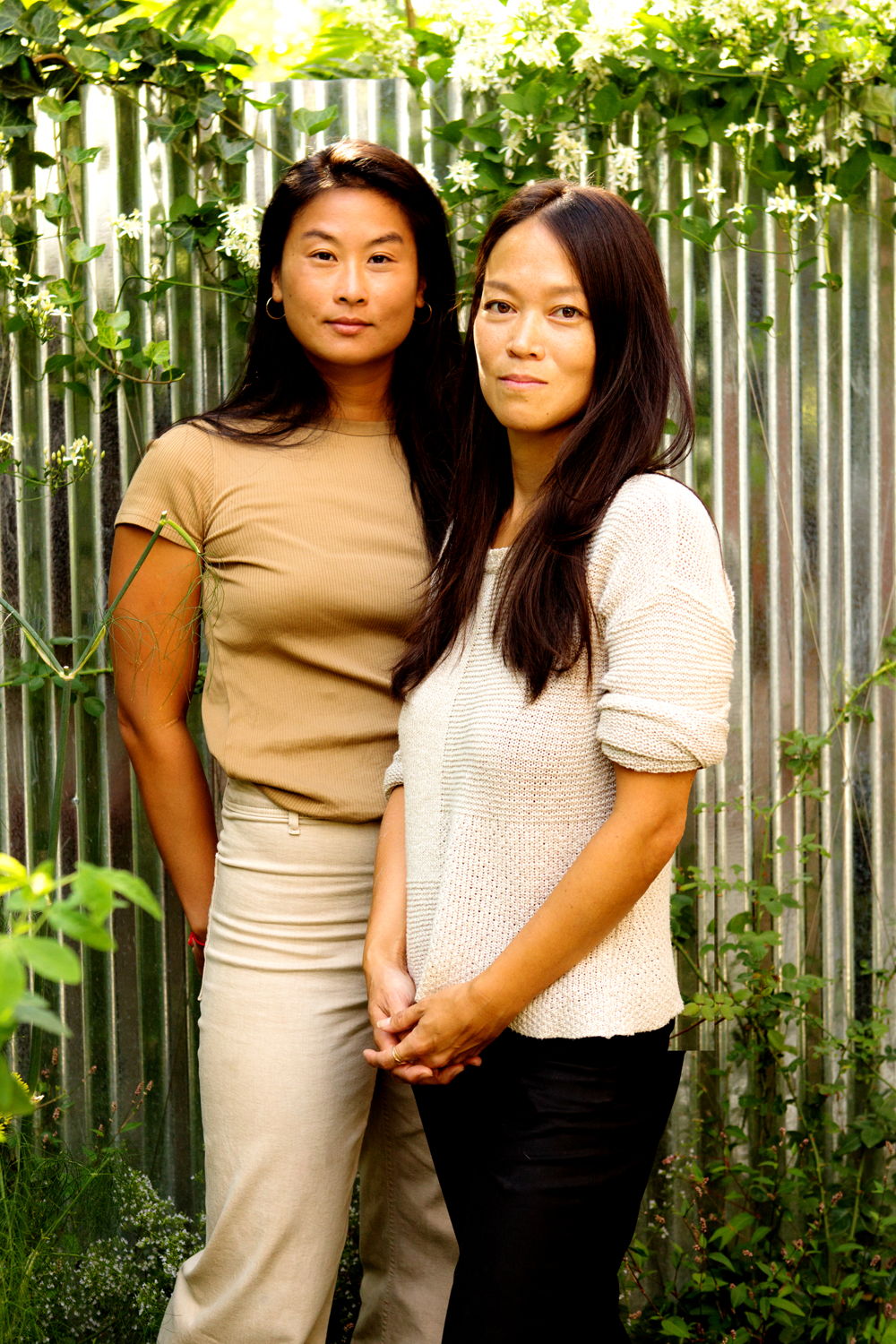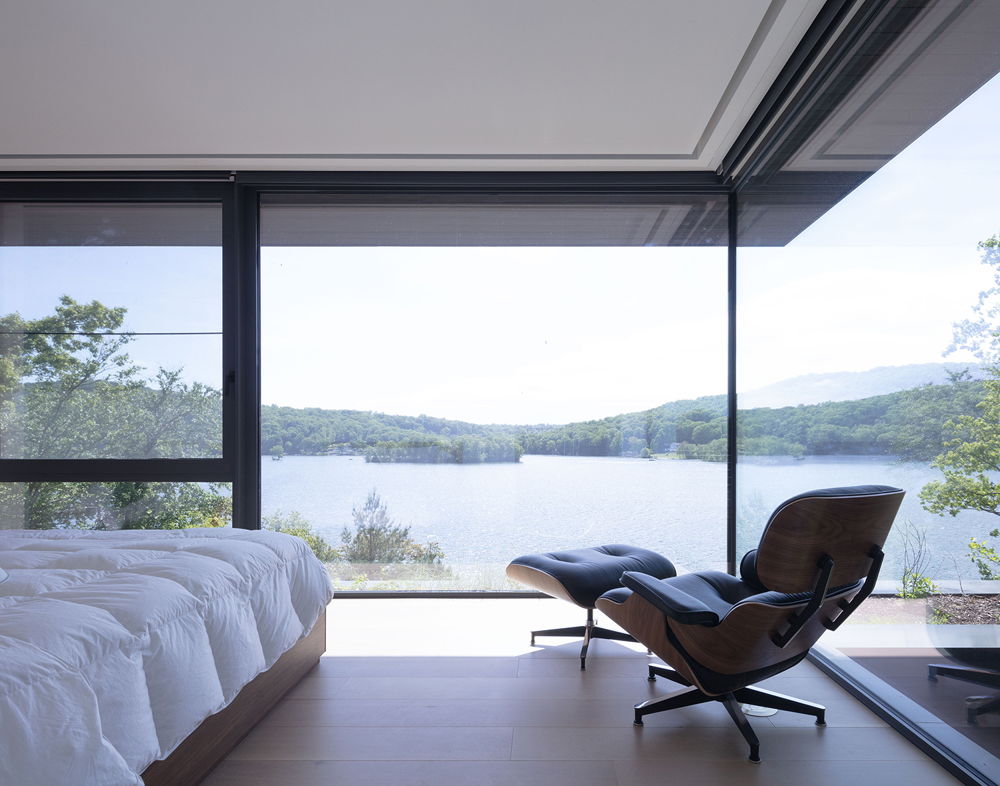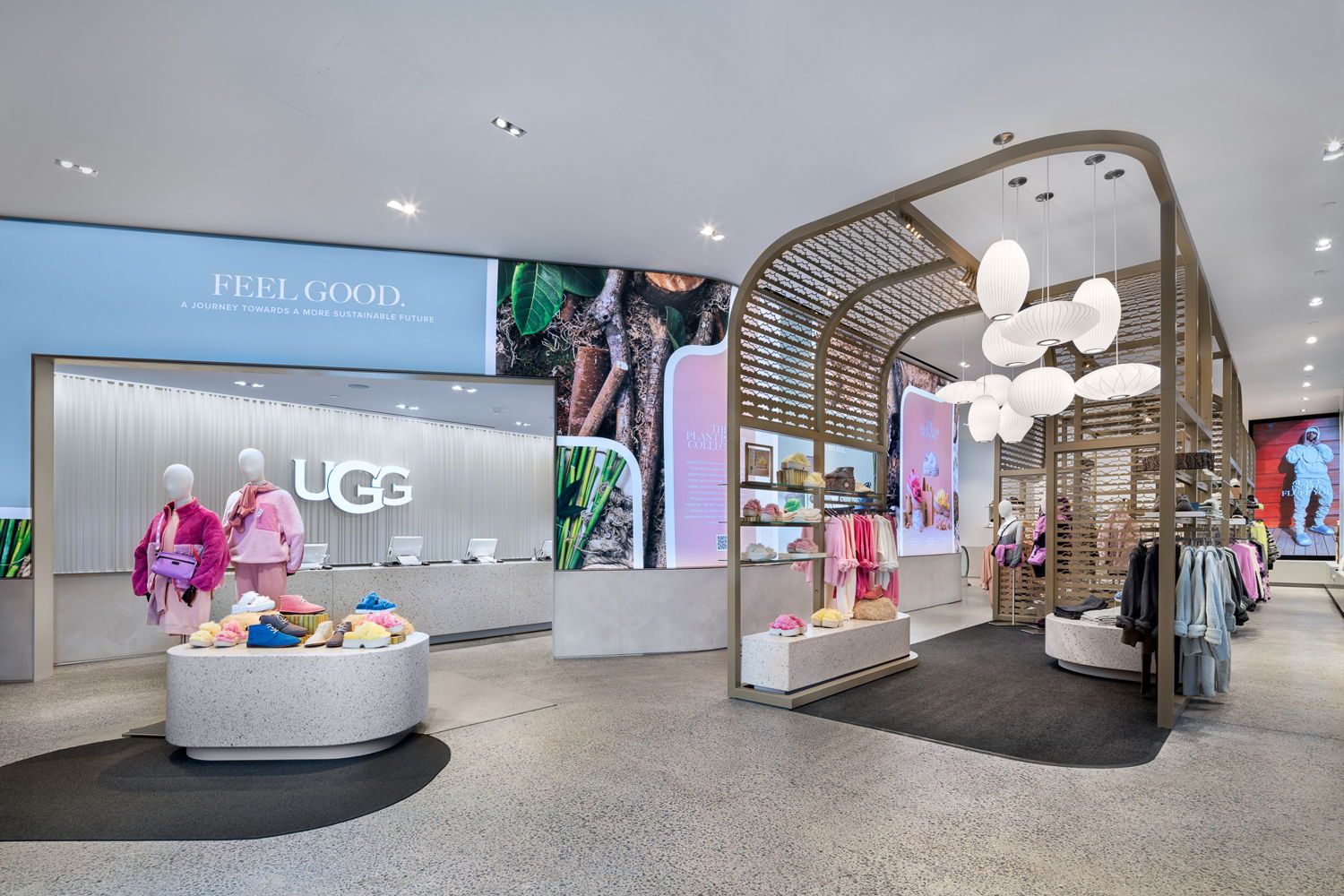September 2022

News
THIS X THAT Architecture Offices Architensions and Soft-Firm Selected for Wallpaper*'s Architects’ 2022 Directory
This year's 2022 Wallpaper* Architects' Directory, the magazine's annual listing of promising practices from across the globe, includes Architensions and Soft-Firm. Shukri Sultan of Wallpaper* writes how Architensions 'House on House' is "disrupting the monotonous mundanity of American suburbia, House on House seeks to push and question what the home can be." Soft-Firm's transformation of a landmarked Stuyvesant Heights brownstone, known as 'Generation House', from a single-family dwelling into a three-unit co-living space designed to flexibly accommodate a range of family structures, workspaces, and organizing efforts has landed Soft-Firm on this list of emerging practices. Read more online via the links above and in Wallpaper*'s forthcoming October 2022 print issue.
Portrait of Nick Roseboro and Alessandro Orsini of Architensions (left), Photo by Aslan Chalom; Portrait of Talitha Liu and Lexi Tsien of Soft-Firm (right), Photo by Mary Kang.
Worrell Yeung Designs New Space for Canal Projects, a Non-Profit Arts Organization in SoHo, Opening September 29
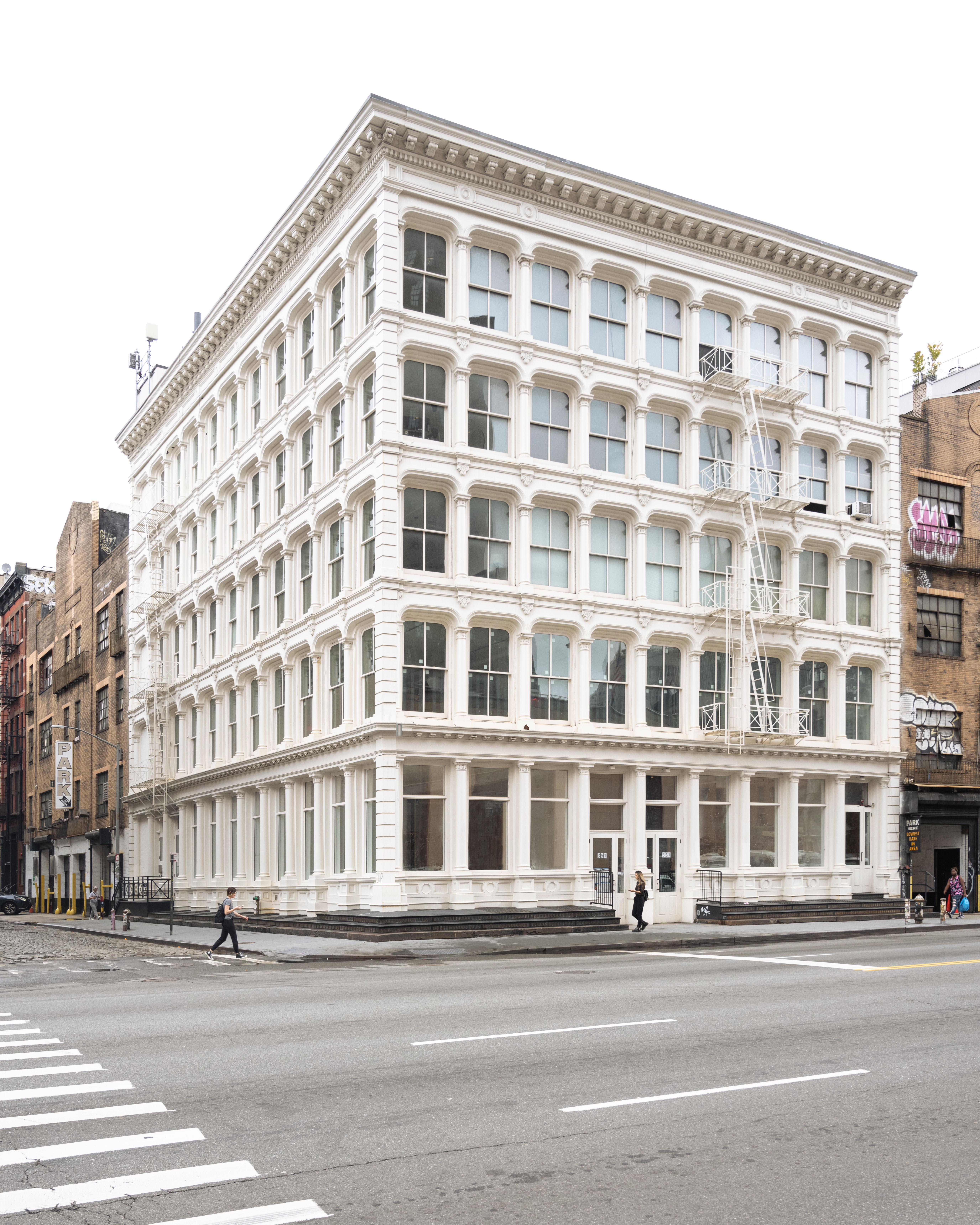
Worrell Yeung has completed the renovation and redesign of two floors of a historic landmarked cast-iron building on the corner of Canal and Wooster Street on the border of New York’s SoHo and Tribeca neighborhoods for Canal Projects. Canal Projects is a new non-profit contemporary art organization dedicated to supporting forward-thinking international artists at pivotal moments in their careers.
The new arts center opens to the public on September 29, 2022, with Pray, an exhibition by Bangkok and New York-based artist Korakrit Arunanondchai, and American artist and filmmaker Alex Gvojic. The exhibition will feature large-scale installations of Arunanondchai’s two most recent videos, Songs for dying and Songs for living (2021), curated by Canal Projects’ Artistic Director and Senior Curator, Summer Guthery.
In addition to PR for architecture offices, THIS X THAT also works with clients to matchmake their project with the right architect. We were happy to introduce Worrell Yeung to Canal Projects and are excited to see the project realized to their joint vision. For more information about working with us to find an architect, please reach out!
Photo Courtesy Worrell Yeung.
Alda Ly Architecture Honored by Fast Company and Hospitality Design Magazine
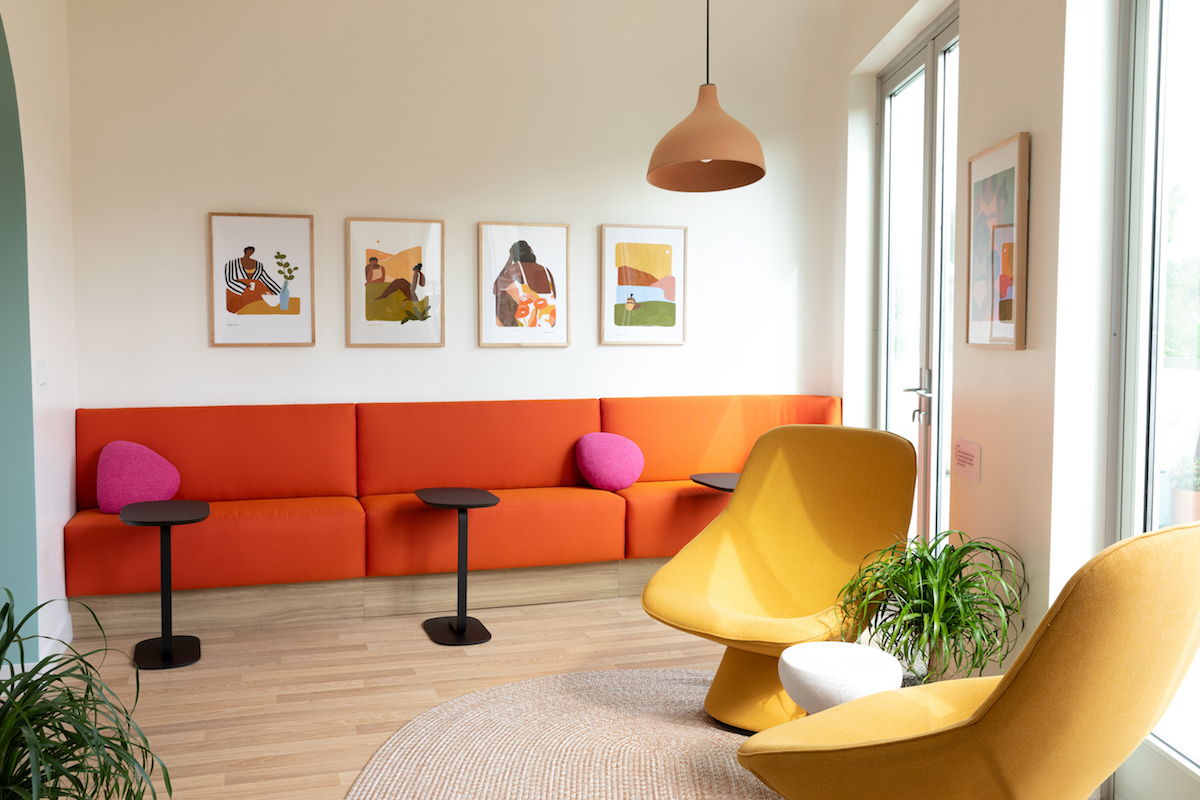
Alda Ly Architecture’s (ALA) bold and vibrant space for Tia, has been honored as a finalist for Fast Company’s 2022 Innovation by Design Awards in the Wellness category. ALA’s design visualizes the Tia ethos: to offer a personalized approach to healthcare by fusing OB/GYN, primary care, mental health, and evidenced-based wellness services into an integrative experience that's convenient, collaborative, and focused on prevention. Find out more about the award honorees here.
Alda Ly Architecture has also been named a winner of the 2022 HCD 10 awards program from Healthcare Design Magazine. Alda Ly, founder and principal of ALA, and "her team have been blazing a trail in the health and wellness sectors, delivering fresh, retail-inspired healthcare environments that are driving a new aesthetic that emphasizes biophilic design", writes Jennifer Kovacs Silvis and Anne DiNardo.
Tia Los Angeles, Photo by Monica Wang.
THIS X THAT Welcomes Eboni Lewis as Social Media and Editorial Coordinator
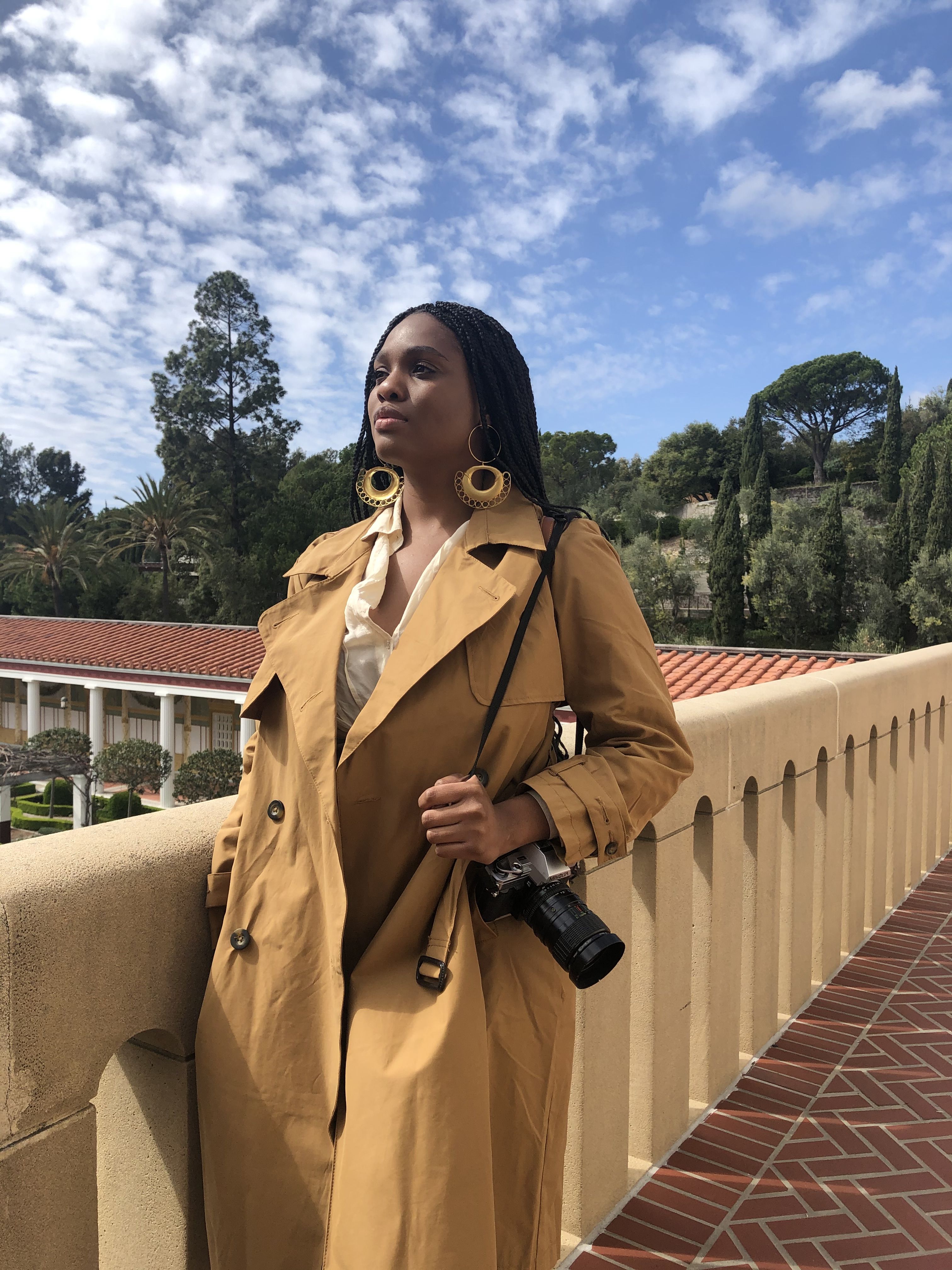
Eboni Lewis is a Los Angeles native who attended UC Riverside for undergrad where she majored in global studies with an emphais in political science and Latin America. During her time at UCR, a class about Latin American art and art in public space reignited her curiosity for how architecture and art can create community space. Since childhood Eboni has taught dollmaking workshops and even worked with the Los Angeles Children’s Museum before it officially closed it’s doors. Eboni continues to work with providing art to children in public spaces with a company called Art2Go.
Over the past few years Eboni took a deep dive into fashion design and photography and spent the last year creating a slow fashion brand called Pale Waters. Eboni spent the summer helping teach a sewing workshop at Sole Folks a non-profit dedicated to stabalizing predominantly Black neighborhoods and underserved communities through building awareness and community leadership in Leimrt Park. Creating community gathering space centered around art, nature, and sustainable building is Eboni’s passion. During the past year and half Eboni has worked on designing an outdoor art space in Joshua Tree, CA, to bring her passion to life.
As a black woman, decednant of enslaved Africans and Native Americans creating community space is a process of reclamation. The importance of developing land that is in harmony with nature is an ancestral practice. Eboni is excited to work with THIS X THAT as there new social media and editoral coordinator because of their dedication to working with progressive architects that are bringing architecture and design to broader audiences and supporting practices that expand the definition of architecture to address housing, sustainability, and social justice issues. Some fun facts about Eboni are, she has an adorable puppy named Bear and in her free time, enjoys hiking, watching old movies, going to museums, taking photos, reading, and going on road trips.
Photo Courtesy of Eboni Lewis
Press
Studio J.Jih Profiled in ARCHITECT's July/August "Next Progressives"
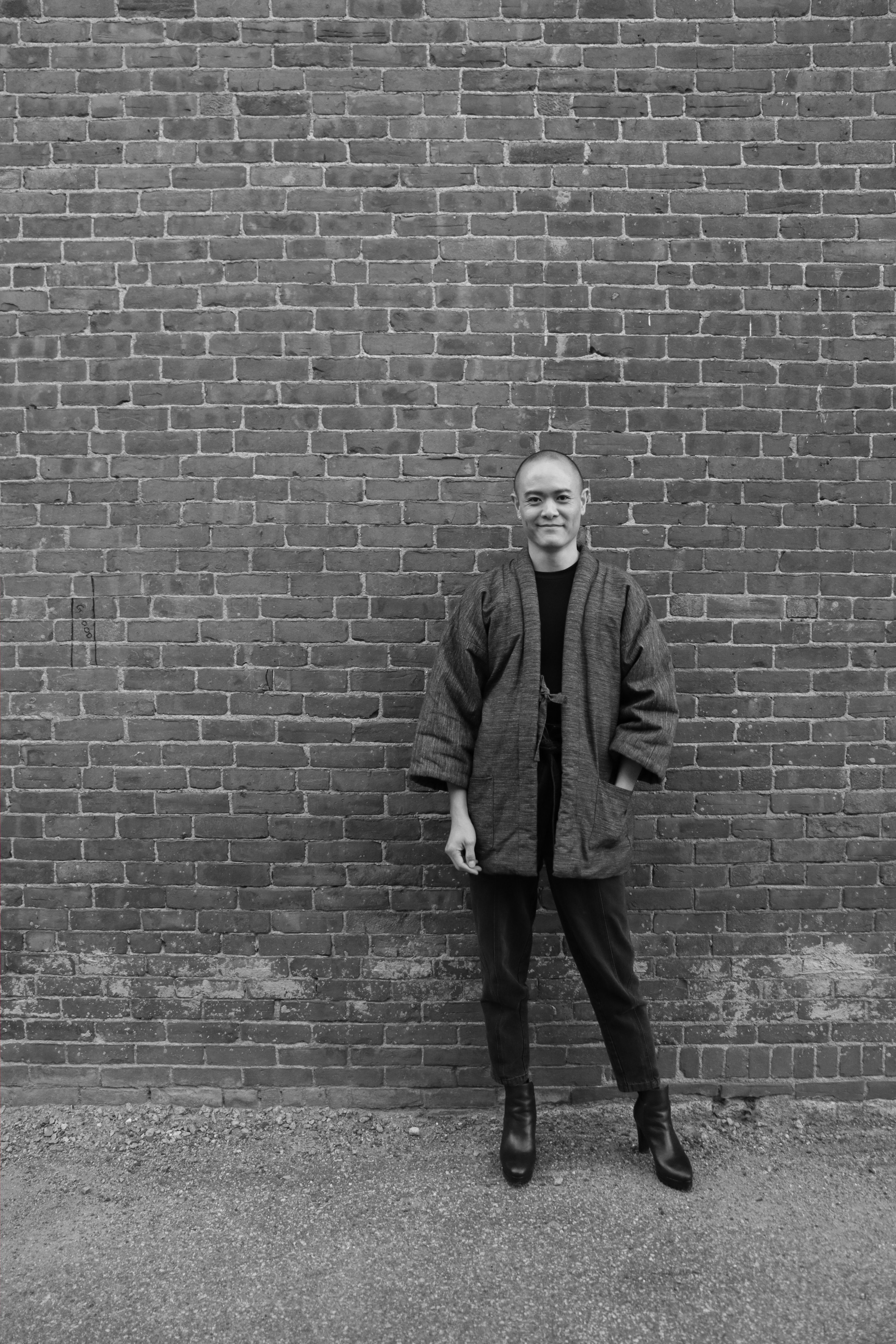
Studio J.Jih, led by J.Jih in Boston, MA is profiled in the July/August 2022 issue of ARCHITECT, as part of their Next Progressive series, which shines a light on distinctive emerging and independent architecture practices. “Studio J. Jih operates in dialogue. We bridge, converse, overlap, implicate, and engage difference. We are interested in figure—both in the sense of architectural form and the bodies that choreograph and inhabit it. We like things that do double duty—solutions that are pragmatic, efficient, and rigorous, yet ambitiously sculptural.” Read more here.
Portrait by Melinda Monzion.
21 Questions with Michael K. Chen in NY Mag's Curbed
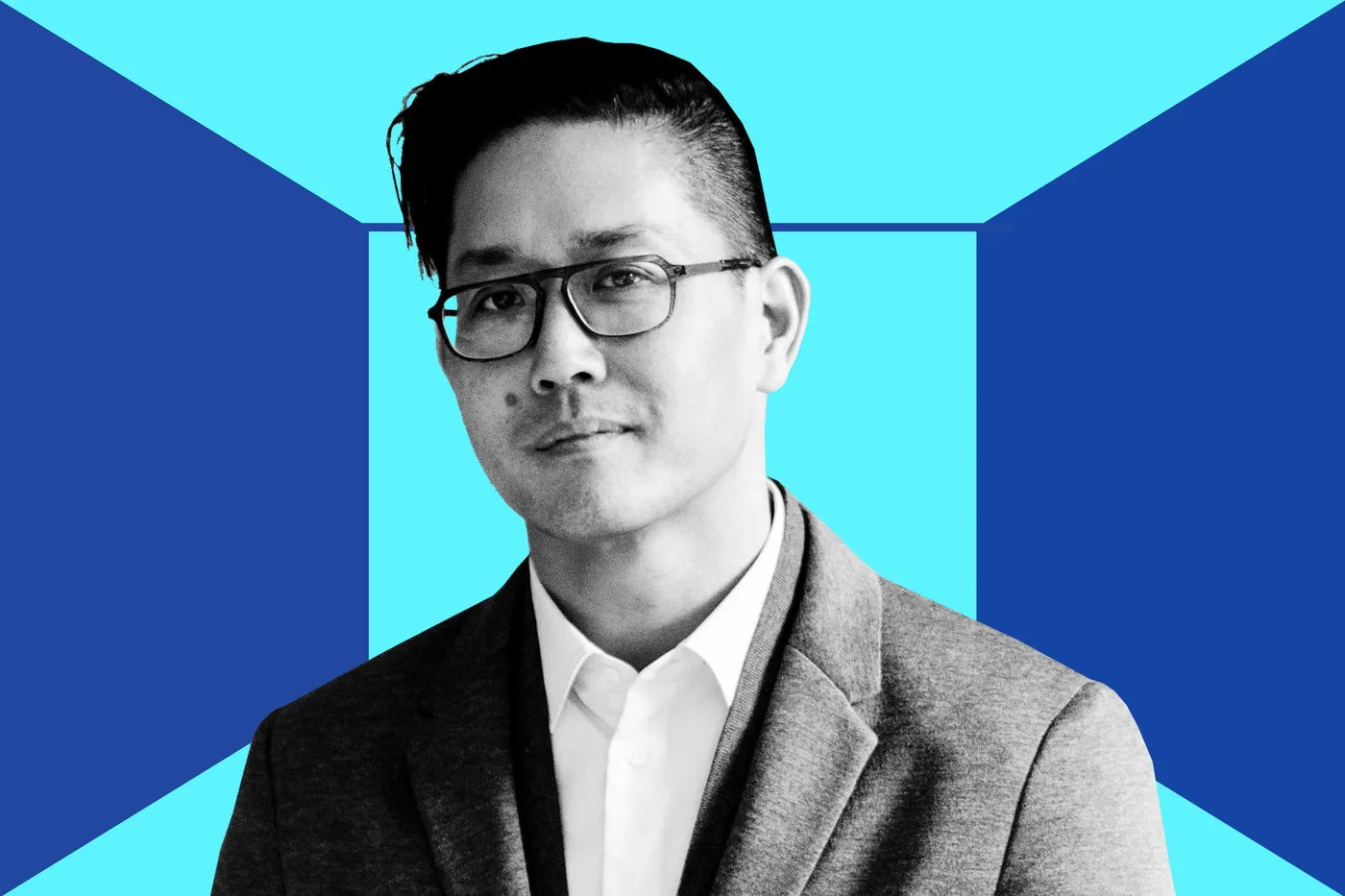
Michael K. Chen of MKCA speaks to Diana Budds of NY Mag’s Curbed, for their “21 Questions” interview series, that trains an eye on creative New Yorkers. Says Michael:
“…in my experience, collaboration is where the most interesting things happen. That was one of the reasons behind Design Advocates, a nonprofit network of designers that my firm helped to start in 2020 to work on issues related to the pandemic. We’re working on a series of outdoor learning pavilions for a shelter in the Bronx that’s being designed through a series of craft workshops with the moms and kids who live at the shelter. The designers and the families work together on making elements that will become part of the permanent structures. It’s a process that uses design in an inclusive way that builds community in ways that we don’t always get to do in our day-to-day practice.” For more on what drives Michael, including his favorite art, coffee, and where he rides a CitiBike, head over to Curbed.
Photo-Illustration: Curbed; Photo: Max Burkhalter.
Madame Architect Interviews Ruth Mandl of CO Adaptive Architecture

Ruth Mandl, Co-founder and Principal of CO Adaptive, shares what she has learned about herself and her career in her interview with Amy Stone for Madame Architect. With her focus on sustainability, running an architecture office, being a mom and the future of design, Mandl tells writer Amy Stone: "As architects, we are trained to understand that our impact is to create beautiful one-off pieces to be remembered in a singular way. When, in reality, in order to make an impact in the current crisis our planet finds itself in, it is more important to figure out how to make existing buildings more efficient." Read more about how Ruth is "dedicated to exploring how buildings can affect their inhabitants and change the way we inhabit this planet" and much more in Madame Architect.
Photo by Donilee McGinnis.
Worrell Yeung's North Salem Farm Debuts in Dwell Magazine
Worrell Yeung’s North Salem Farm was featured in Dwell Magazine's September/October 2022 Rising Stars print issue. Architects Max Worrell and Jejon Yeung transformed a 1970s house on a converted dairy farm into a modern retreat for a family in upstate New York. Ameena Walker writes in Dwell, "after the couple purchased the nine-acre property in late 2018, they contacted Brooklyn architecture practice Worrell Yeung because they had seen one of the up-and-coming firm’s barnlike houses online. But architects Max Worrell and Jejon Yeung saw potential for something beyond yet another trendy black farmhouse, and they worked with Sharmila and Chandra to design a more distinctive home inspired by the barn’s setting between a busy main road and a picturesque natural landscape." Read more in the print magazine, or online here.
Photo Courtesy Worrell Yeung.
Worrell Yeung's Lake House Featured in Wallpaper*
Worrell Yeung’s Lake House, featured online in Wallpaper*, is located on a narrow peninsula on Candlewood Lake, a lakeside community in Western Connecticut. Ellie Stathaki of Wallpaper* writes how Worrell Yeung's use of "timber and concrete forms appear cascading towards the water, connecting the owners to the landscape and allowing them to take in nature at every corner." Read more online in Wallpaper*.
Photo by Naho Kubota.
SAW's Wraparound House Featured in Dezeen
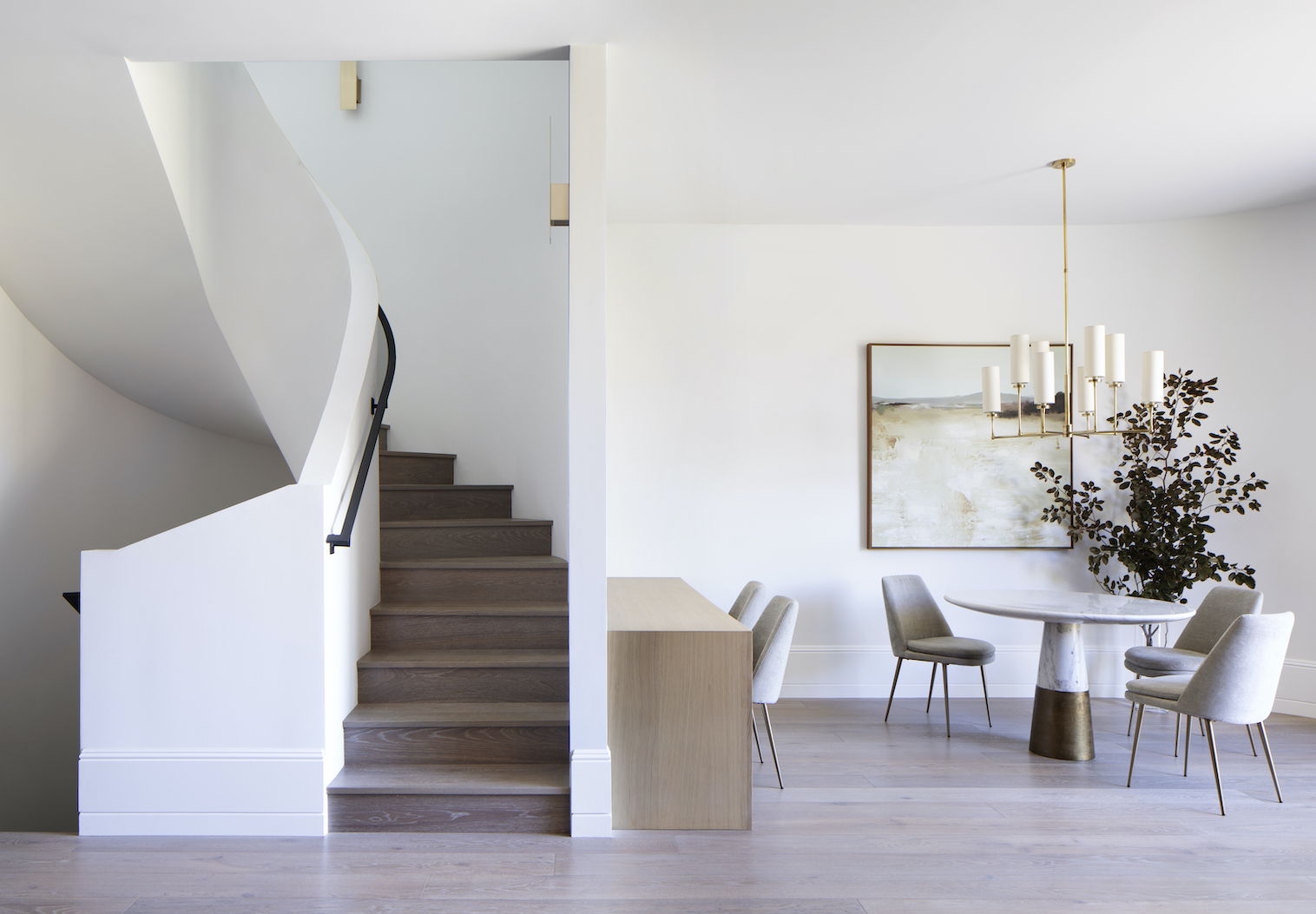
Spiegel Aihara Workshop's (SAW), Wraparound House, an expansive architectural renovation and landscape of a 1930s home located in the Marina District of the San Francisco Bay, has been featured in Dezeen. "The name “Wraparound” comes from the impact of subtle variation in corner geometry on directional movement, in the same way a rounded corner on a hockey rink serves to help wrap around the back of the goal and control a puck to the other side", the team tells Dezeen. During the design process, the representation of these curved arches were cut up and laid flat, so that the interior corners are smooth rounded surfaces that encircle the central, sculptural stair at the heart of the house. Read more online in Dezeen.
Photo by Paul Dyer.
Soft-Firm's Generation House in FRAME Magazine
Soft-Firm’s Generation House is explored in a FRAME's editorial on whether historic buildings can be adapted for intergenerational living. FRAME’s take: "The shift away from housing designed around the nuclear family has accelerated in recent years for several reasons. Soft-Firm’s transformation of the already historical space positions it to last in the long-term as a living environment for multiple generations and family structures. The Brooklyn brownstone demonstrates how it is equally beneficial to users and the environment to equally consider present and future use now as opposed to having to completely reform the space down the line." Read more here.
Photo by Michael Vahrenwald.
Florencia Pita & Co. and Quezada Architecture's UGG Flagship Store Featured in ARCHITECT's Inside Out
Florencia Pita & Co. and Quezada Architecture, were featured in ARCHITECT's Inside Out series for their thoughtful design of the new Fifth Avenue flagship store for UGG in New York City. The UGG flagship store is the first design collaboration between the two female-owned firms, led by Florencia Pita and Cecilia Quezada respectively.
The harmonious retail design of the UGG flagship store was to recreate the experience and ethos of California. Cecilia Quezada explains to Madeleine D'Angelo of ARCHITECT, "From nature to home and back again, this journey captures the aura of the Ugg brand by highlighting the specific qualities of the California landscape that defines it—light, texture, air." Two hallmarks of the UGG brand were abstracted to form design motifs throughout the store, and brought to life using craft techniques. To read more about their thoughtful design for the Ugg Flagship in New York check out the article online in ARCHITECT.
Photo by Amy Barkow.
ARCHITECT and The Architect's Newspaper Feature Future Firm's Bronzeville Winery
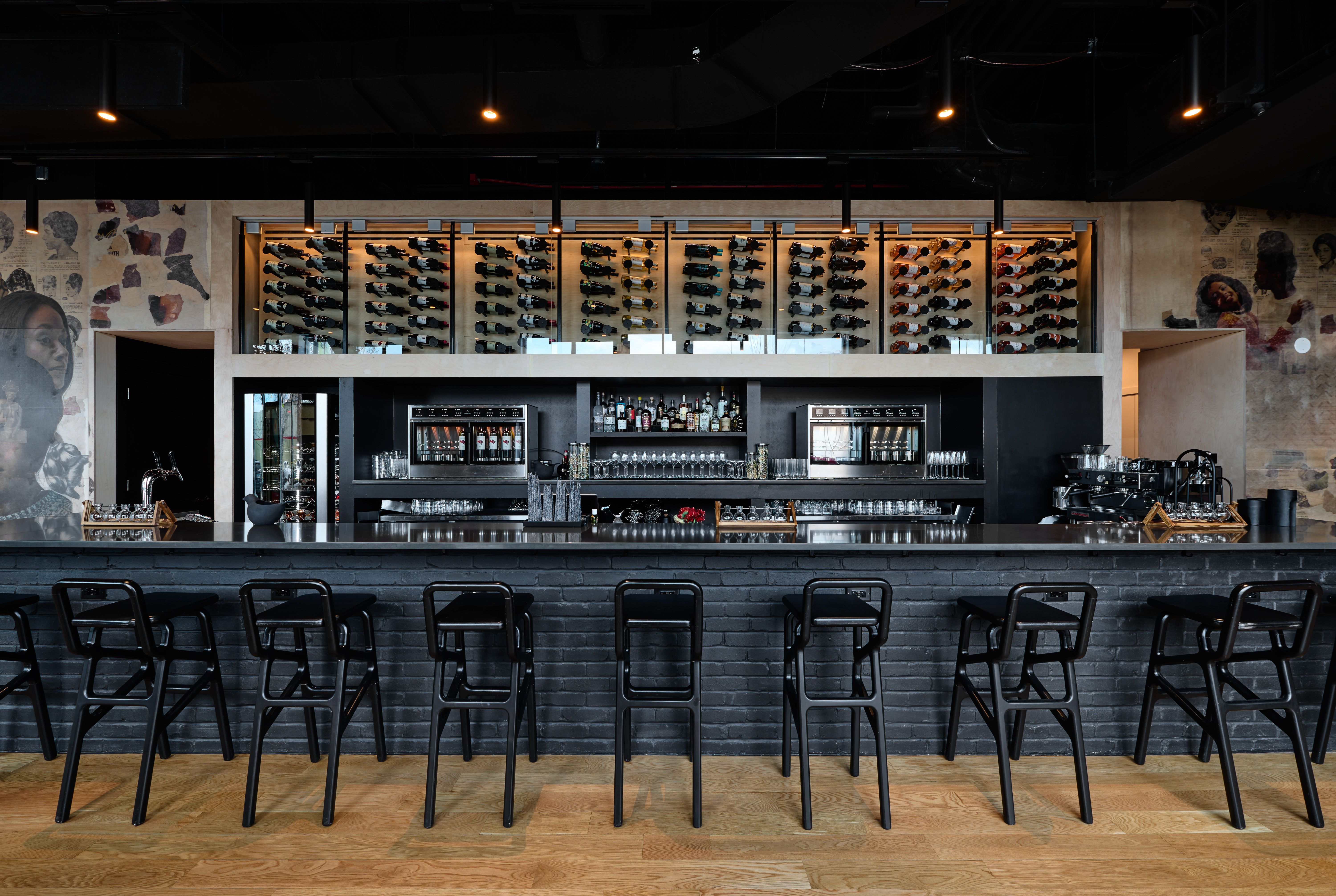
ARCHITECT's Inside Out series and The Architect's Newspaper covers Future Firm’s design for community-driven restaurant Bronzeville Winery. The quiet palette of wood with black accents allows features, such as commissioned works from local artists, to shine. A flexible, open floor plan and efficient back-of-house mean that the restaurant can transform into a space for events like live performances and art exhibitions. Alaina Griffin of AN writes how "Bronzeville Winery utilizes architecture to connect its patrons to a burgeoning legacy of South Side artistry, rather than as a means to an end." Read more in the print magazine, or online in the above links.
Photo by Daniel Kelleghan.
For more, please visit our website, follow us on Instagram, or read our past newsletters.

