October 2022

News
From the This by That Office

This by That is 6! We are thankful to all of our amazing clients, colleagues, and collaborators, past and present, who continue to support and inspire us. Our favorite part of the job is the people we work with.
Our current team is Co-Founders Danielle Rago and Honora Shea, and our Social Media and Editorial Coordinator Eboni Lewis. We spend our workdays at Second Home LA, and we’ve also taken a few team field trips this month, including a behind-the-scenes tour of Union Station Los Angeles and a visit to designer Faye Toogood’s Assemblage 7: Lost and Found exhibition at Friedman Benda’s Los Angeles gallery.
This past month, we were thrilled to support our clients at the openings of their new cultural projects - Formation Association designed the Los Angeles outpost of Phillips, the London-based art auction house which opened October 25; and Worrell Yeung designed the SoHo gallery for Canal Projects, a nonprofit art space in New York, which we announced last month and opened on September 29th, (and was also a project we provided design matchmaking services for).
As always, if you’re interested in learning more about us, feel free to reach out. We provide PR and consulting services for independent, impact-driven architecture studios; and can help find an architect for similarly inclined parties looking for design talent. More on our website.
From left to right: Jejon Yeung (Co-Founder of Worrell Yeung), Honora Shea, and Max Worrell (Co-Founder of Worrell Yeung) at the Opening of Canal Projects, designed by Worrell Yeung.
Taylor & Miller Lights Up the Orange County Museum of Art
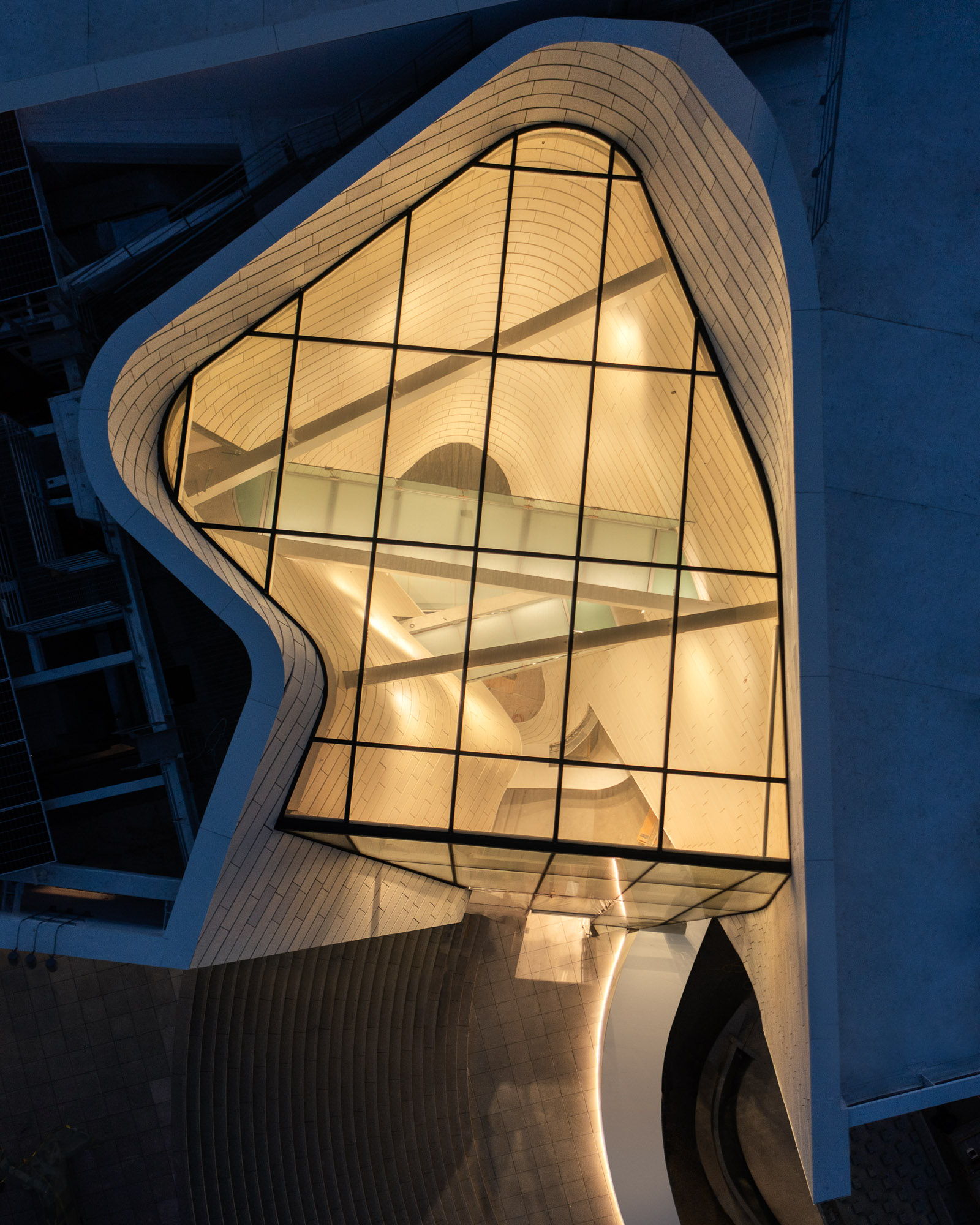
We're happy to announce that Taylor and Miller's lighting design studio, TM Light, assisted in the lighting design and execution of Orange County's new cultural landmark, OCMA / Orange County Museum of Art. TM Light developed the lighting approaches for all of the museum’s gallery spaces and also collaborated with architects Morphosis to complete the construction and implementation of the lighting in the public spaces of the museum’s interior and exterior. OCMA opened its doors to the public on October 8, 2022.
Orange County Museum of Art, Photo by Mike Kelley.

CO Adaptive Will Be Featured in the Inaugural Exhibition Architecture Now: New York, New Publics at the Museum of Modern Art
CO Adaptive Architecture's Timber Adaptive Reuse Theater project will be featured in the inaugural exhibition of Architecture Now: New York, New Publics at The Museum of Modern Art. The exhibition series at MoMA "will serve as a platform to highlight emerging talent and foreground groundbreaking projects in contemporary architecture." The exhibition will be on view from February 19 through July 29, 2023.
Photo by Naho Kubota.
Phillips, Designed by Formation Association, Opens in West Hollywood
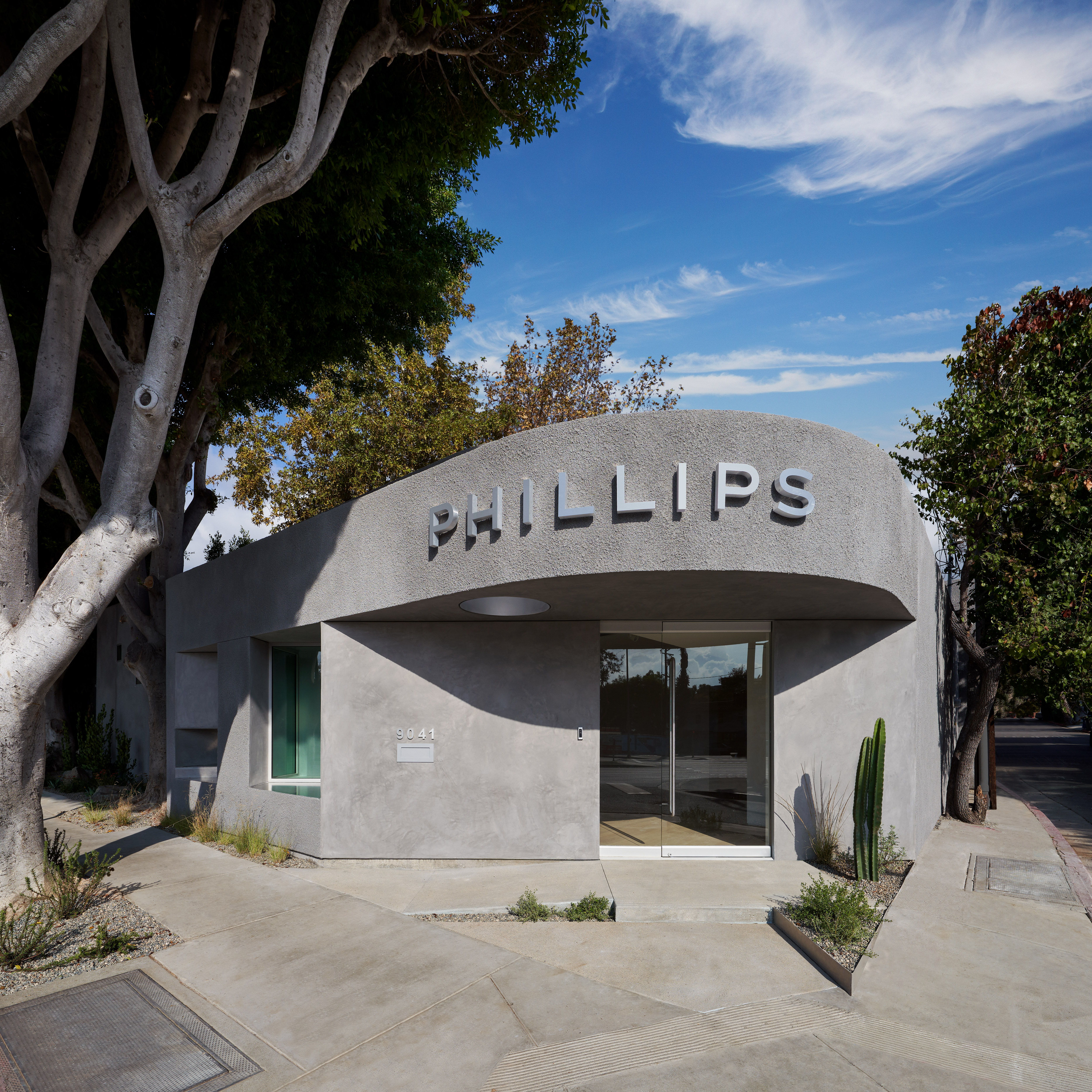
Formation Association, led by John K. Chan, has designed a 2,600-square-foot outpost for Phillips. The London-based contemporary auction house’s West Coast headquarters is remodeled from a series of existing buildings, featuring three showrooms for exhibiting art, a patio, and offices that also include display space for watches and jewelry. The project transforms what were once eclectic neighborhood structures into light-filled galleries on an iconic stretch of Santa Monica Boulevard in West Hollywood, a historical nexus of art and design. Phillips opened to the public on October 25, 2022.
Photo by Eric Staudenmaier.
Alda Ly Architecture's Clean Market is Now Open
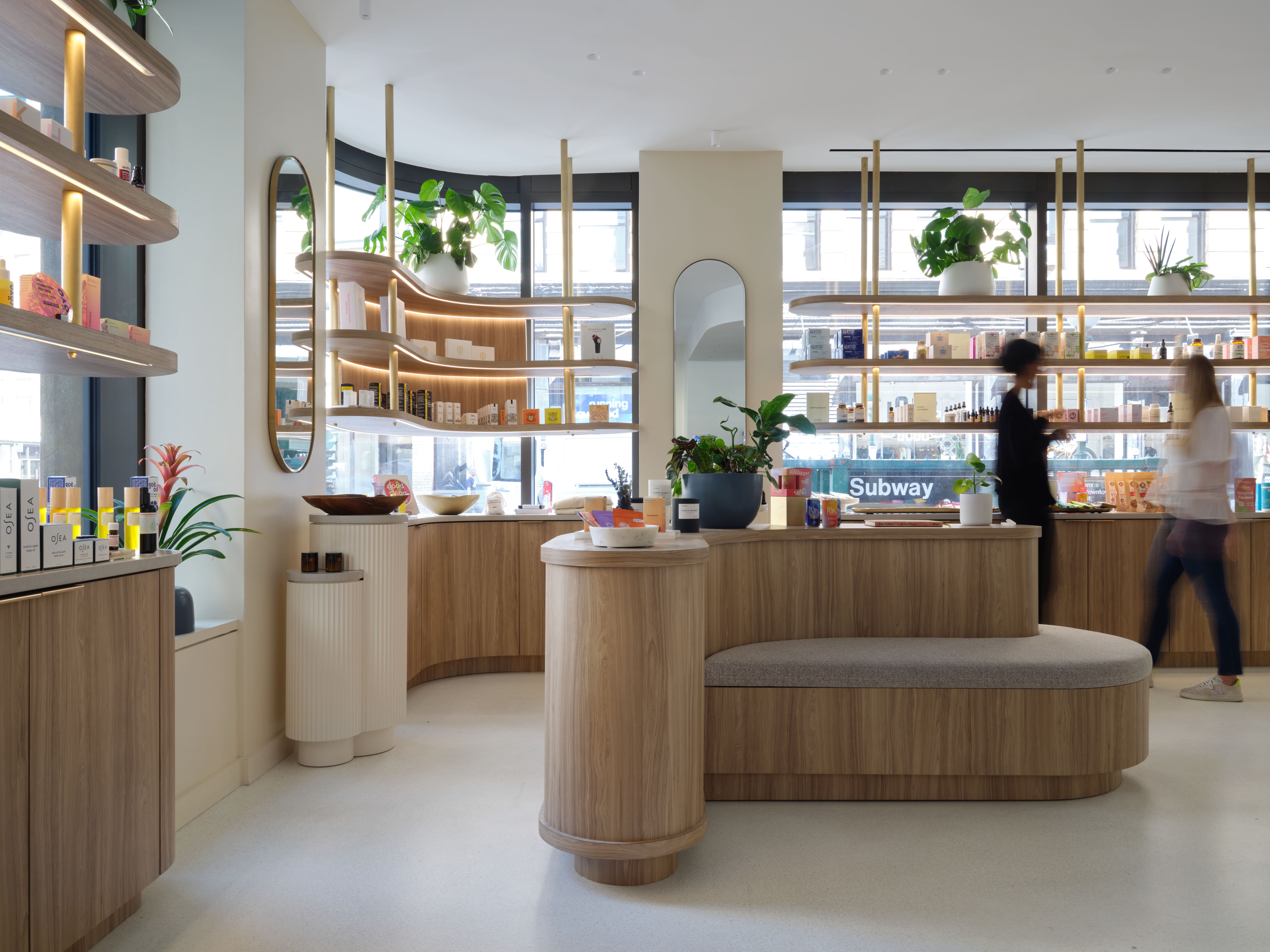
Alda Ly Architecture designed Clean Market’s new wellness center in NoHo, situated at the corner of Bleecker and Mulberry Streets in New York City. Alda Ly, ALA’s Founder and Principal says, "This project is so exciting to us because it’s a culmination of so many typologies we love designing: from retail and wellness treatment to social space. Using a hospitality approach, we’re pushing the boundaries of how health and wellness spaces like Clean Market look and, most importantly, feel.”
Photo by Reid Rolls.
Press
SAW's The Middle Half Debuts in AN Interior
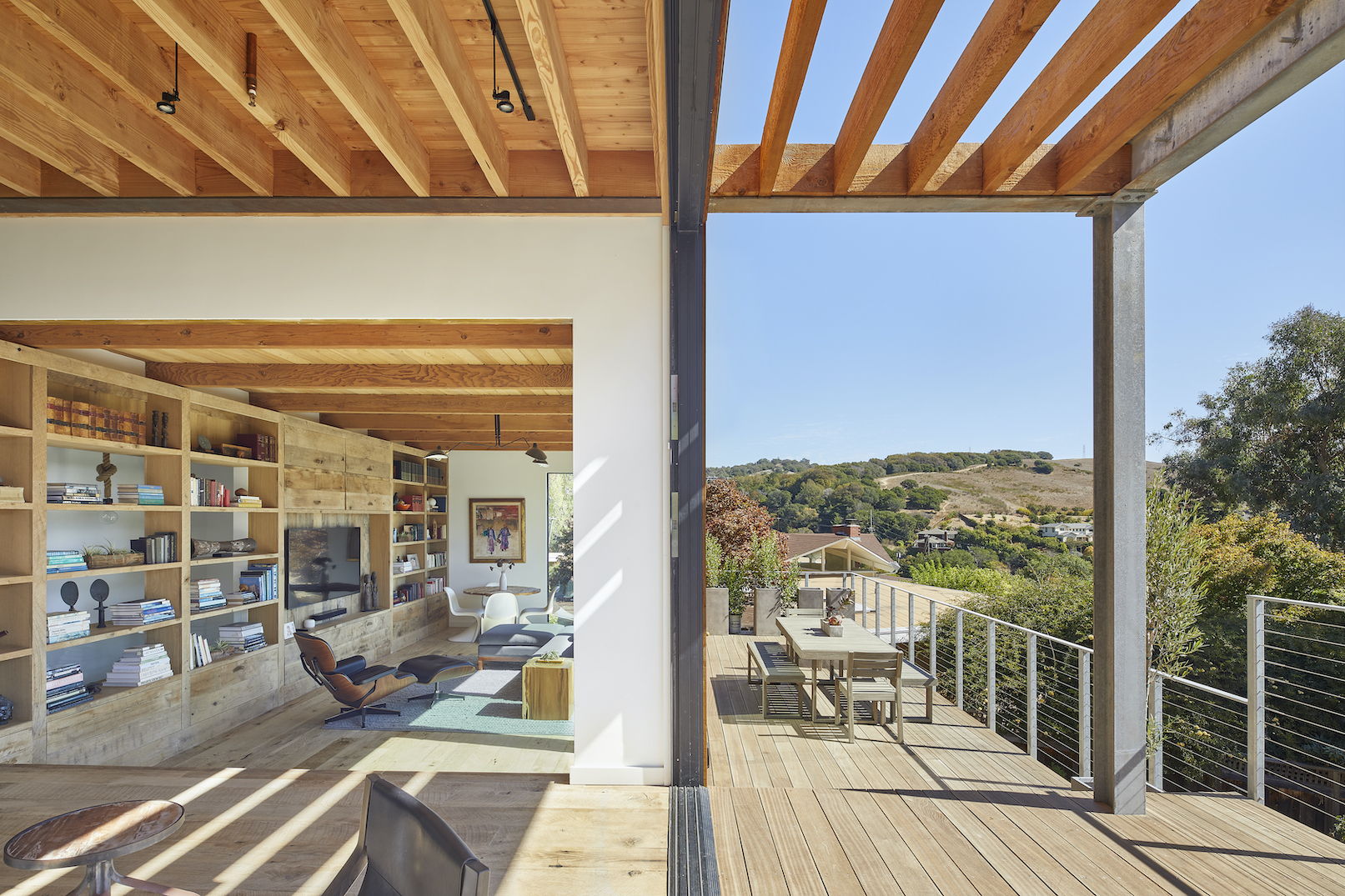
Spiegel Aihara Workshop's The Middle Half makes its debut in AN Interior's Fall/Winter 2022 print issue. SAW dramatically reconfigured the home's core to create an open, light-flooded interior with direct connection to the landscape. The home’s raw, textured materials like galvanized steel, rough-sawn cedar siding, and cast-in-place concrete define the project and accentuate its unexpected, layered geometries. To read more, pick up a copy of AN Interior’s current issue or click here to read online.
Photo by Mikiko Kikuyama.
Stephanie Lin, Dean of The School of Architecture (TSOA), Talks to Dezeen
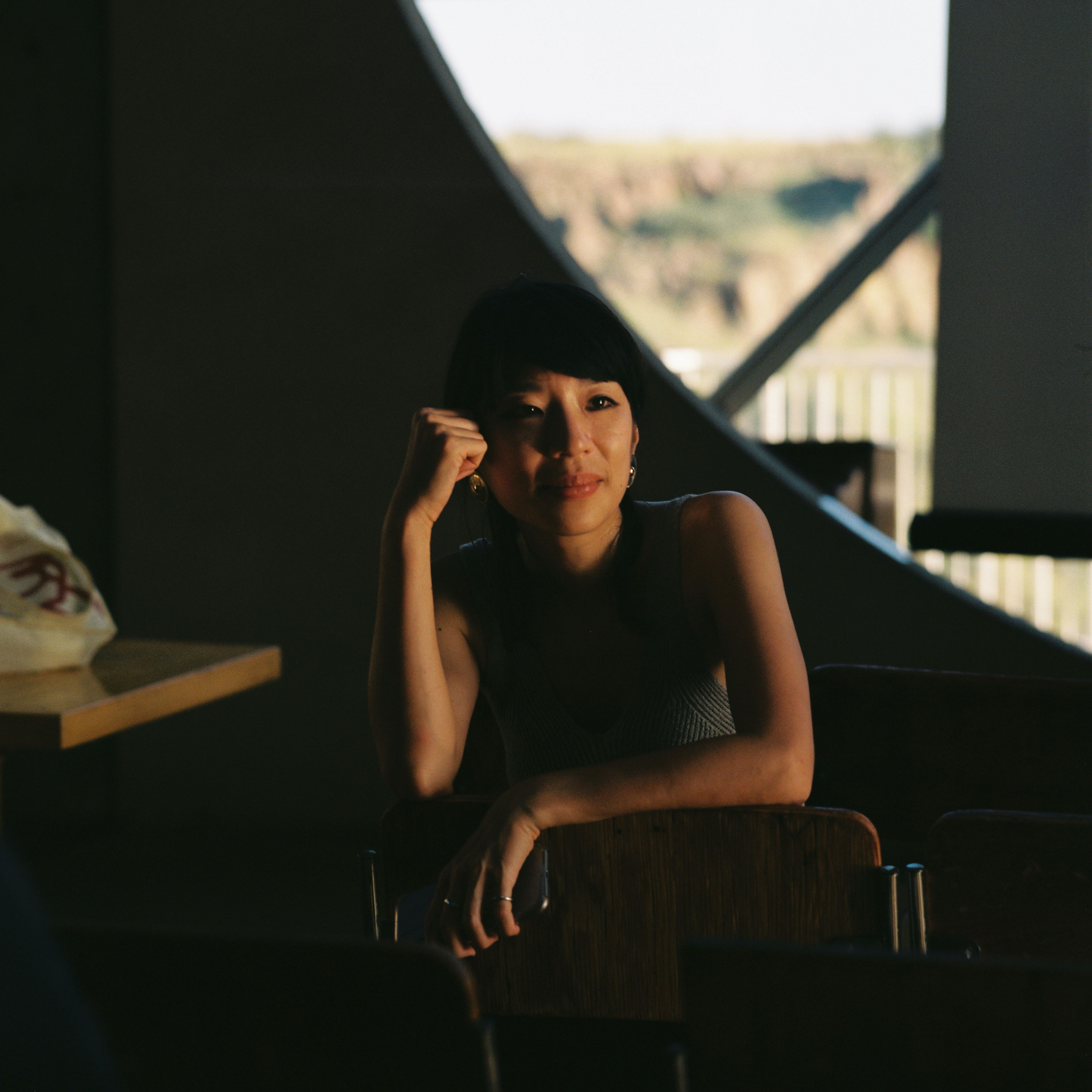
For Stephanie Lin, Dean of The School of Architecture (TSOA), “the exposure to past work and the environment allows students to understand materials as a basis for architectural education”, as she states in an interview with Ben Dreith for Dezeen. “It’s a tool for imagining new forms of architecture,” says Lin. “Really diving deep into material properties, learning their behavior, learning how they might be used beyond their typical applications.” TSOA is charting a new course, inspiring new formats for learning, designing, and building that can’t be found in traditional architecture education. Read Lin's full interview with Dezeen here.
Portrait by Quin Dominguez.
Studio J. Jih and Figure's Hairpin House Featured in AN Interior
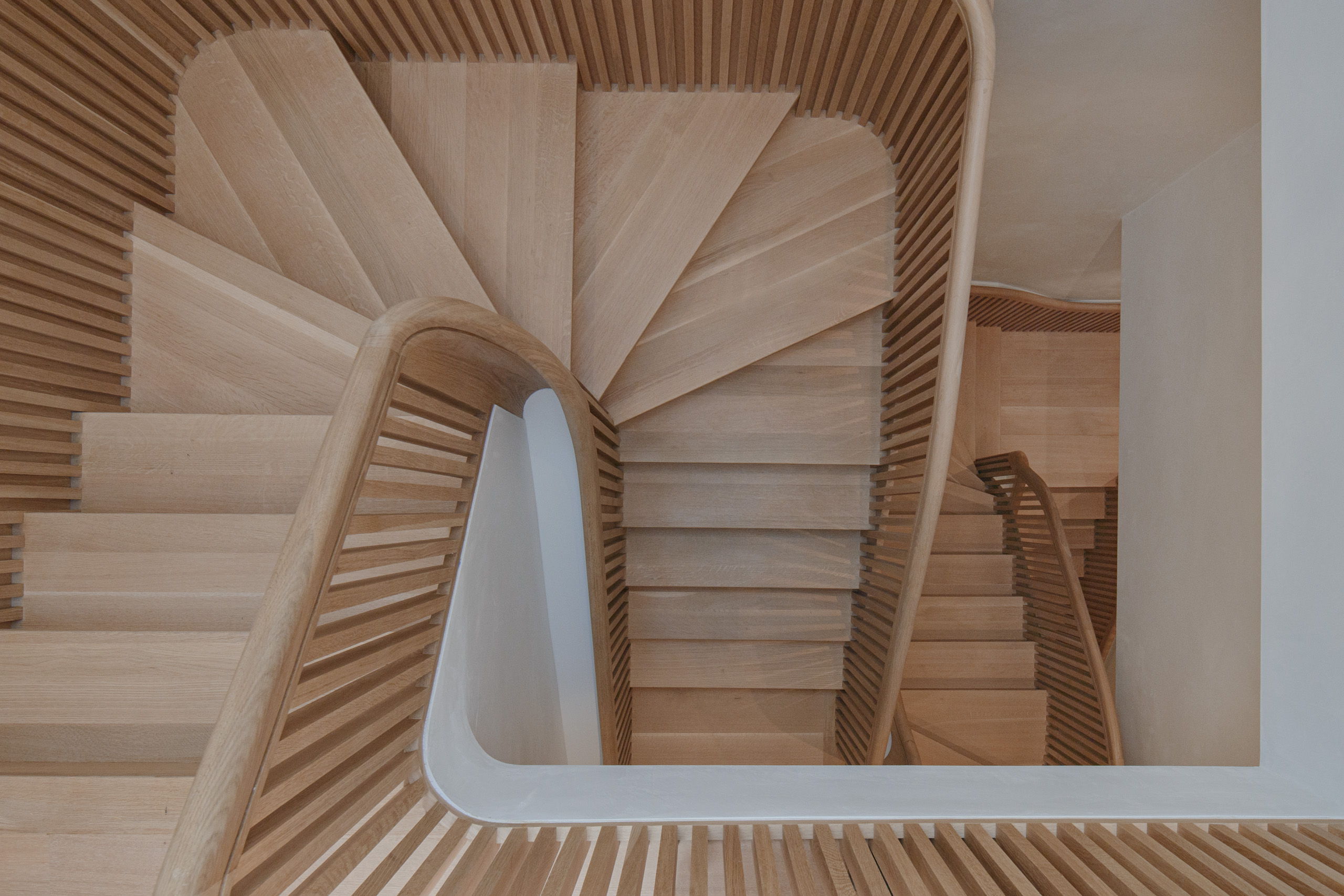
Studio J. Jih and Figure collaborated to transform a four-story, 15-foot wide historic brick rowhouse in Boston's South End. The project takes the tight, unpredictable, and ultimately poetic switchback turns of a mountain road as inspiration for the overall renovation-and in particular, a new unraveling stair. Writes Jack Murphy of AN Interior, "While the space is finished in rich materials and details—lime plaster walls, a travertine island, and a winding white oak staircase—its realization also offers important notes about coauthorship and creativity." To read more, pick up a copy of AN Interior’s Fall/Winter print issue or click here to read online.
Photo by James Leng.
CO Adaptive's Bed-Stuy Passive House is on the Cover of Remodelista’s New Book
CO Adaptive’s Bed-Stuy Passive House project was recently published on the cover, and featured prominently amongst the pages of Remodelista’s new book Remodelista: The Low-Impact Home. The certified Passive House was renovated with the aim of retaining as much of the original character of the building as possible, while significantly reducing its operational energy use. To read about CO Adaptive’s low impact kitchen design and more click here.
Cover Photo Courtesy of Remodelista
This by That Clients Frederick Tang Architecture, Michael K. Chen Architecture (MKCA), Spiegel Aihara Workshop (SAW), and Worrell Yeung Named to AN Interior Top 50 List
This by That clients Frederick Tang Architecture, Michael K. Chen Architecture (MKCA), Spiegel Aihara Workshop(SAW), and Worrell Yeung have all been named to AN Interior's 2022 Top 50 Architects & Designers list, an annual roundup of the best North American architecture and design companies working in interiors. To read more about how “these outfits demonstrate a commitment to both craft and materials, and their efforts result in spaces that combine richness with comfort” pick up a copy of AN Interior’s Fall/Winter 2022 print issue or click here to read online.
Photos Left to Right: Portrait of Frederick Tang (left) & Barbara Reyes (right), photo by Gieves Anderson; Portrait of Michael K. Chen, photo by Max Burkhalter; Portrait of Megumi Aihara (left) & Dan Spiegel (right), photo courtesy SAW; Portrait of Max Worrell (left) & Jejon Yeung (right), photo by Daniel Seung Lee.
For more, please visit our website, follow us on Instagram, or read our past newsletters.




