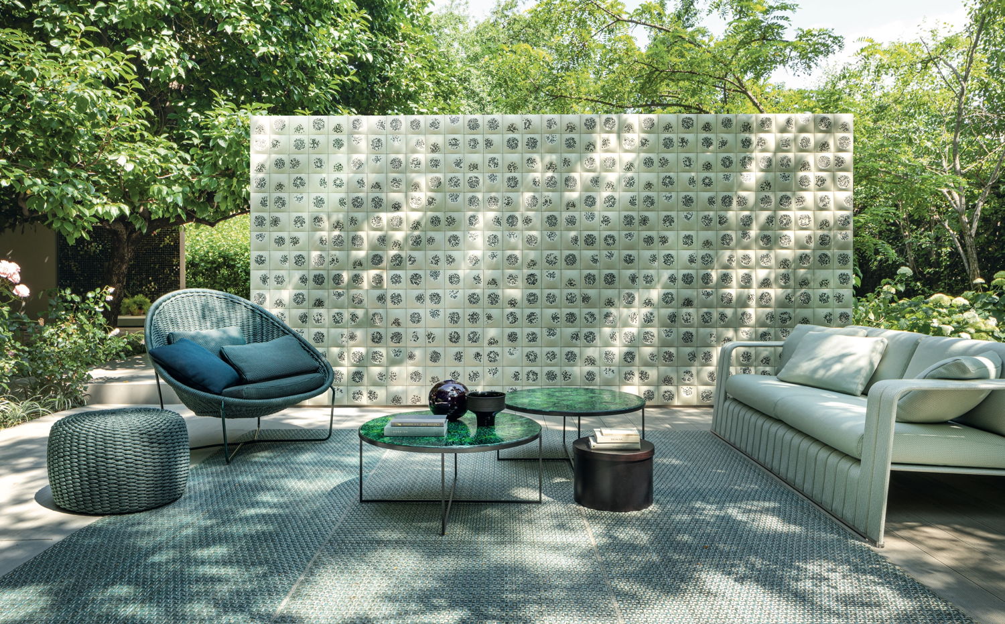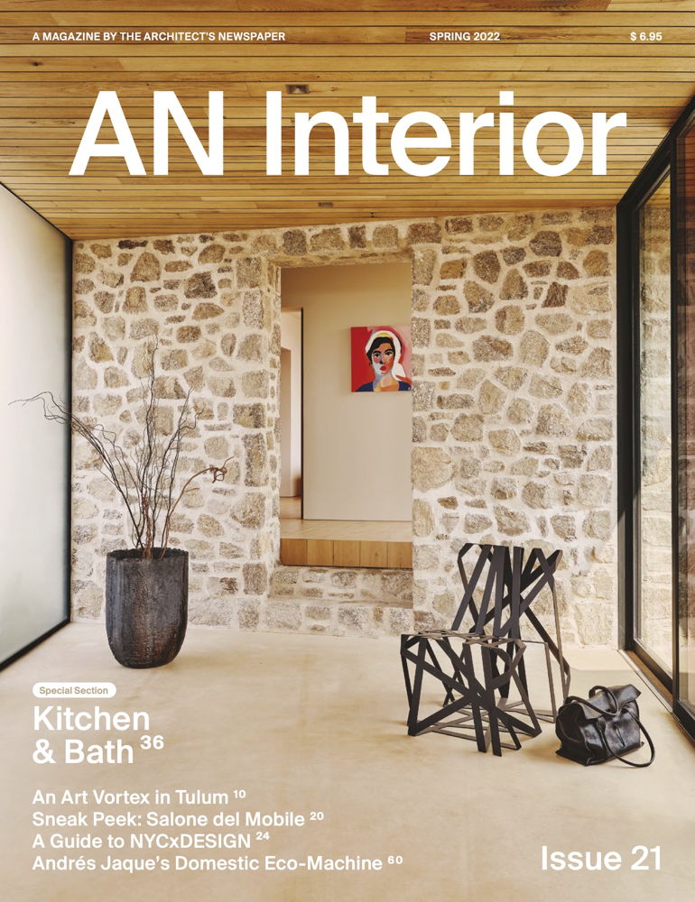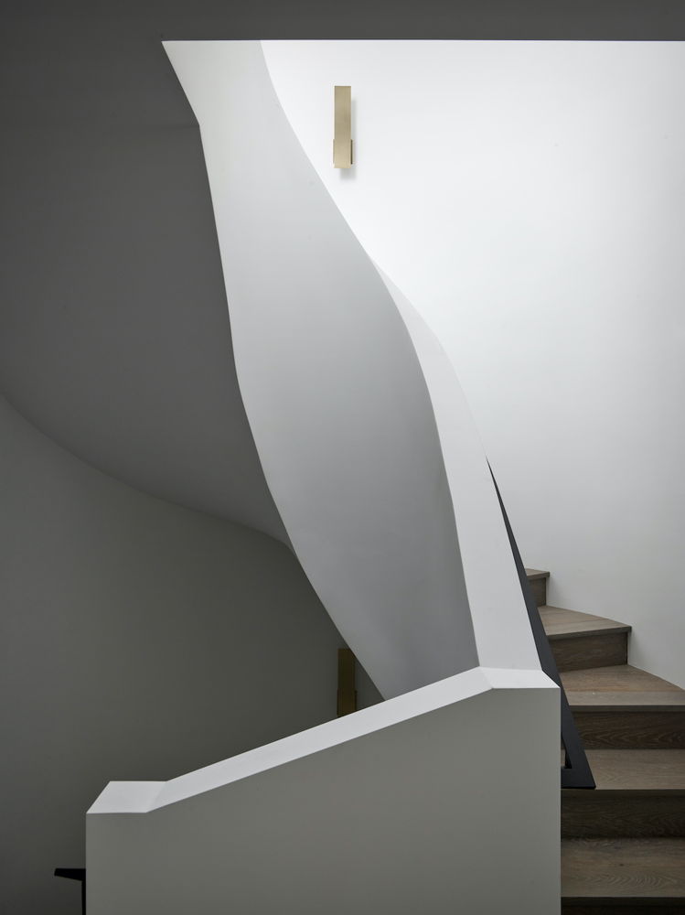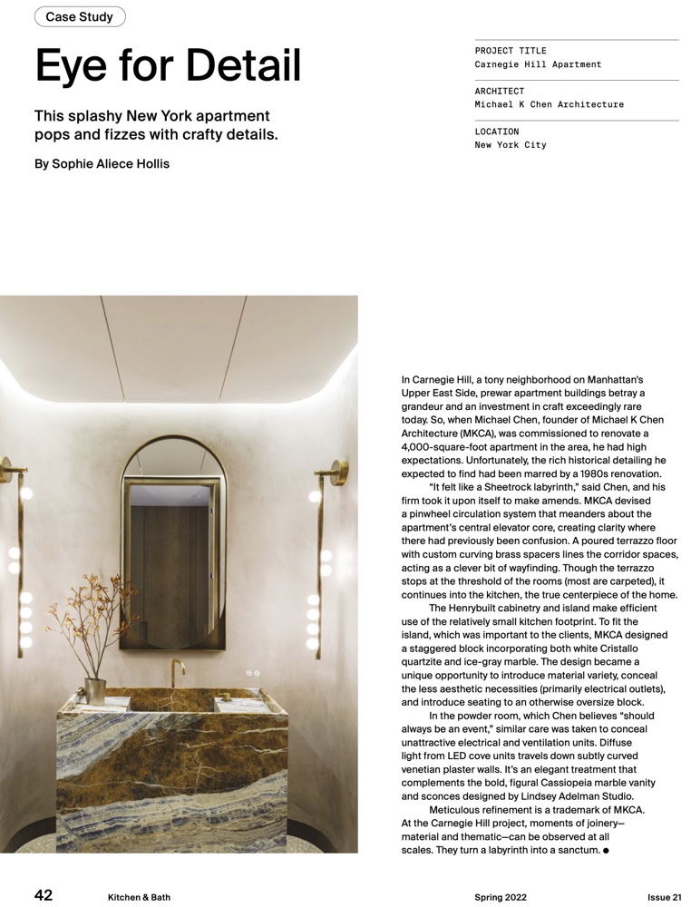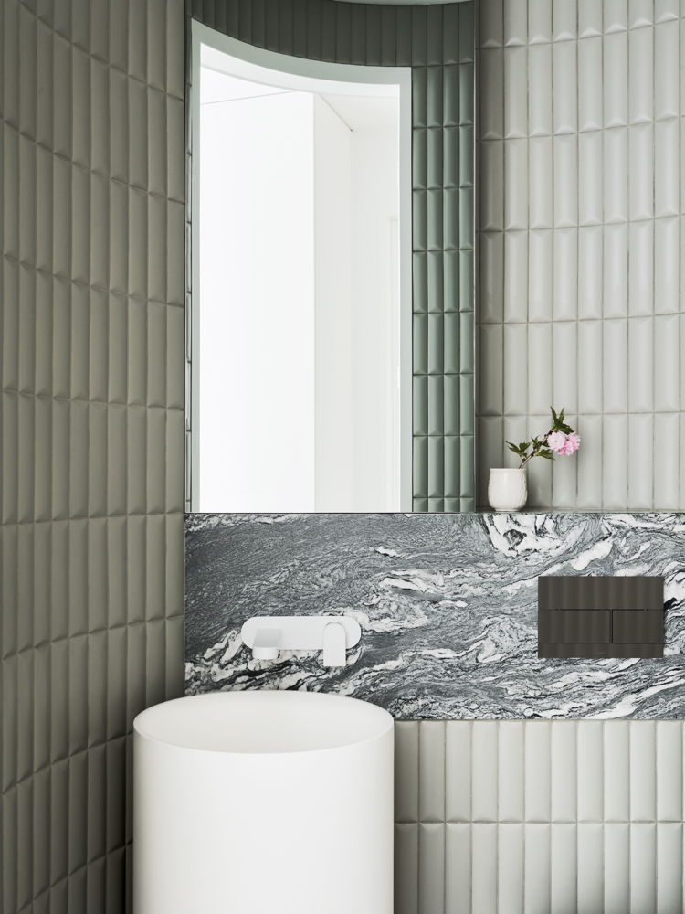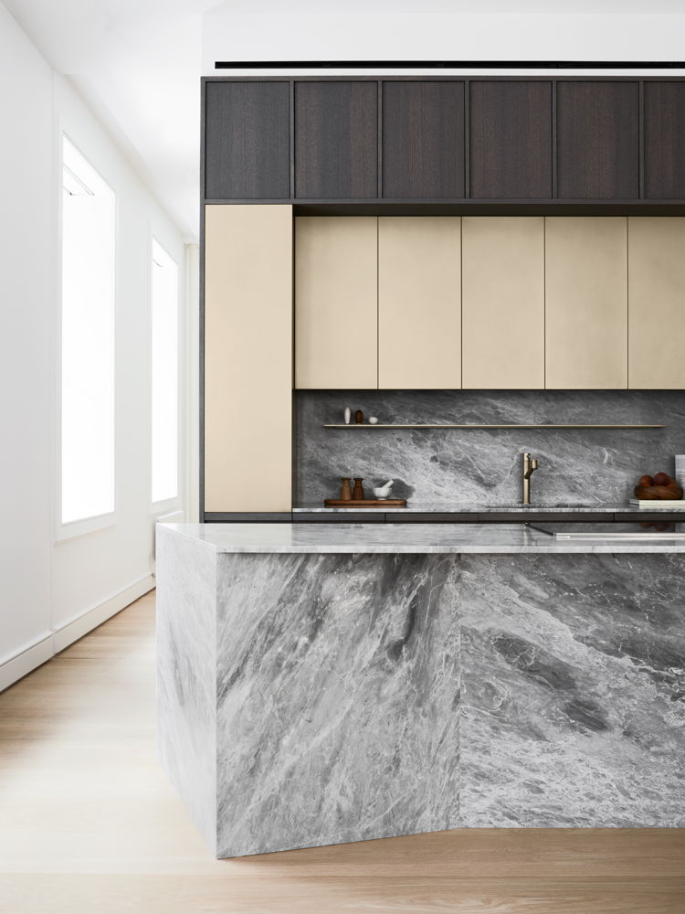May 2022

News
"Decolonizing Suburbia" On View at Center for Architecture
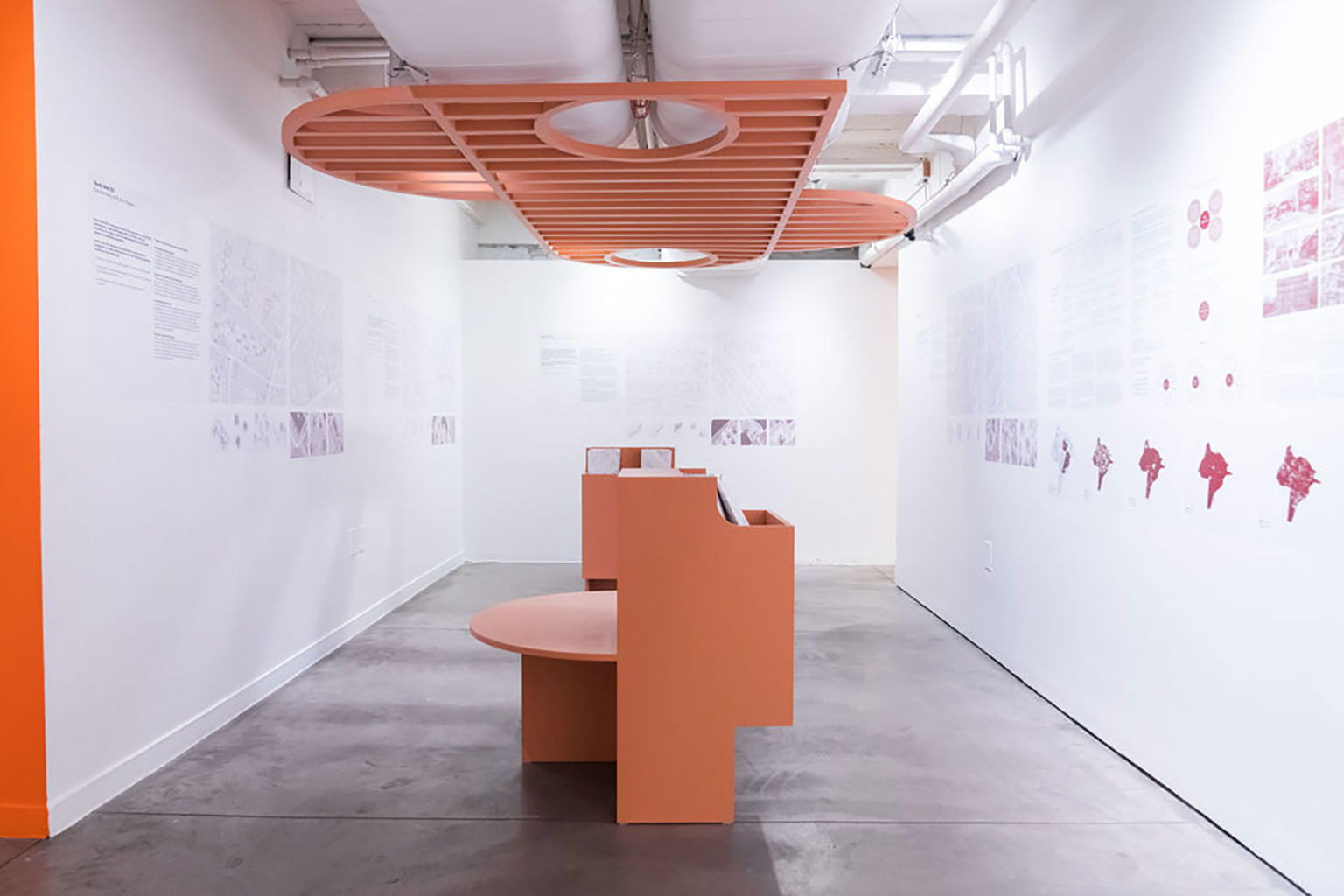
Collaborative research project "Decolonizing Suburbia" explores the architectural ramifications of decolonizing planning policies that enabled white flight and deliberately isolated people of color in under-resourced, jobless inner cities. The product of long-term collaboration between Alessandro Orsini and Nick Roseboro of Architensions, Will Prince, Sharon Egretta Sutton, John Vogt, and Andrew Bruno, the project is currently included in The Center for Architecture's Reset: Towards a New Commons, an exhibition analyzing architecture’s role in envisioning new dynamics of living and community, on view through September 3rd.
In particular, "Decolonizing Suburbia" engages the potential of the detached house to accommodate more diverse forms of life than the prevailing “single-family” paradigm, using Cincinnati, Ohio's Avondale neighborhood as a potential site for new typologies that distribute the collective resources of a 21st-century commons. Read more in Metropolis here. Photo by Asya Gorovits.
A Rising Tide, an Organization Elevating API Design Leadership, Launches this Month
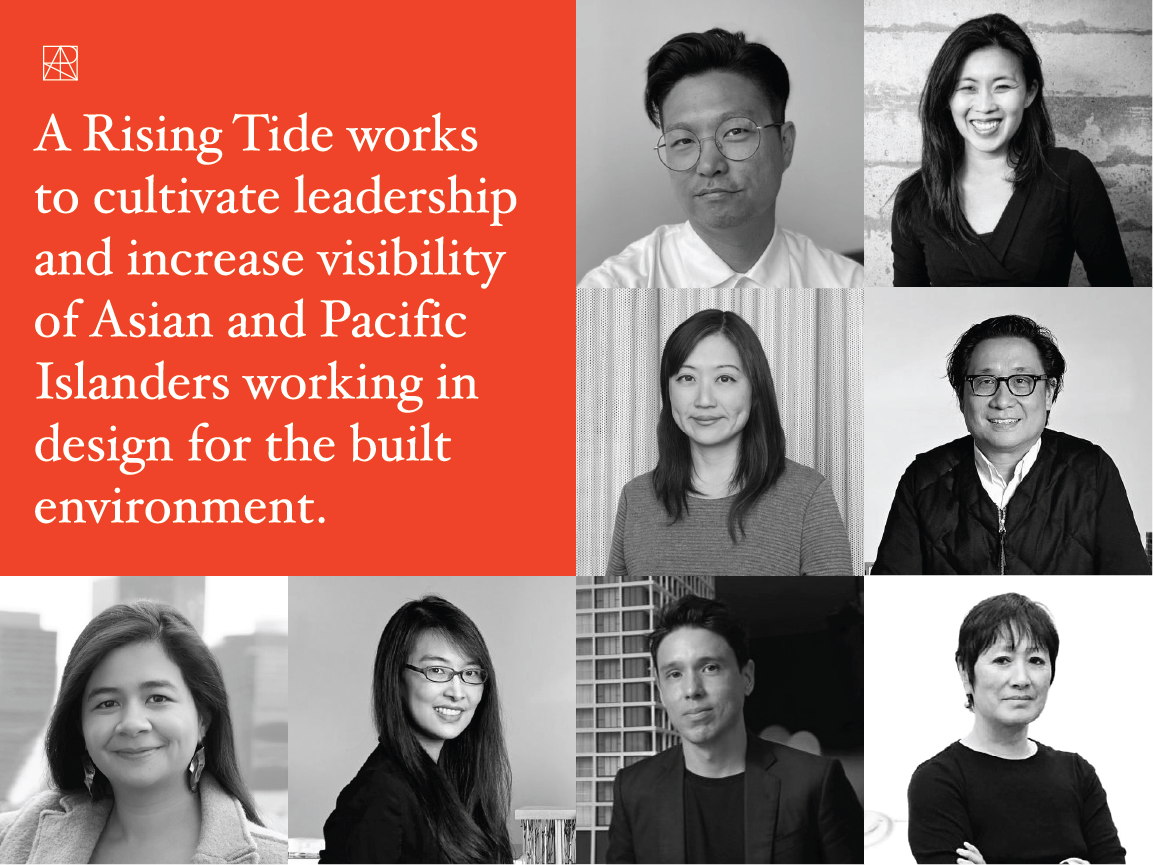.png)
This landmark new initiative aims to cultivate leadership and increase visibility of Asian and Pacific Islanders (API) working in the built environment through a directory, features, workshops, and more. The organization is founded by a coalition of leaders from ground-breaking architecture, landscape architecture, urban design, and interior design firms, including Megumi Aihara of Spiegel Aihara Workshop, Neri & Hu, Tod Williams Billie Tsien Architects, Atelier Cho Thompson, BIG, and SOM. Learn more here.
Young Projects and Paola Lenti Launch "Cluster", a New Tile Collection, at Salone del Mobile 2022 in Milan
New York-based architecture practice Young Projects and Milan-based design brand Paola Lenti have collaboratively developed “Cluster,” a new collection of tile made from smooth cement and clusters of coarse aggregate chips. The collection expands on Young Projects and Paola Lenti’s shared interest in material experimentation and the manipulation of traditional artisanal techniques. “Cluster” will be on view during Salone del Mobile 2022 in the Paola Lenti showroom, located just north of Milan in Meda at Via Po, 100, 20821. Copies of Young Projects' new monograph, Figure, Cast, Frame; which features a conversation between Bryan Young and Paola Lenti, will be available. Photo courtesy Paola Lenti.
Client Press
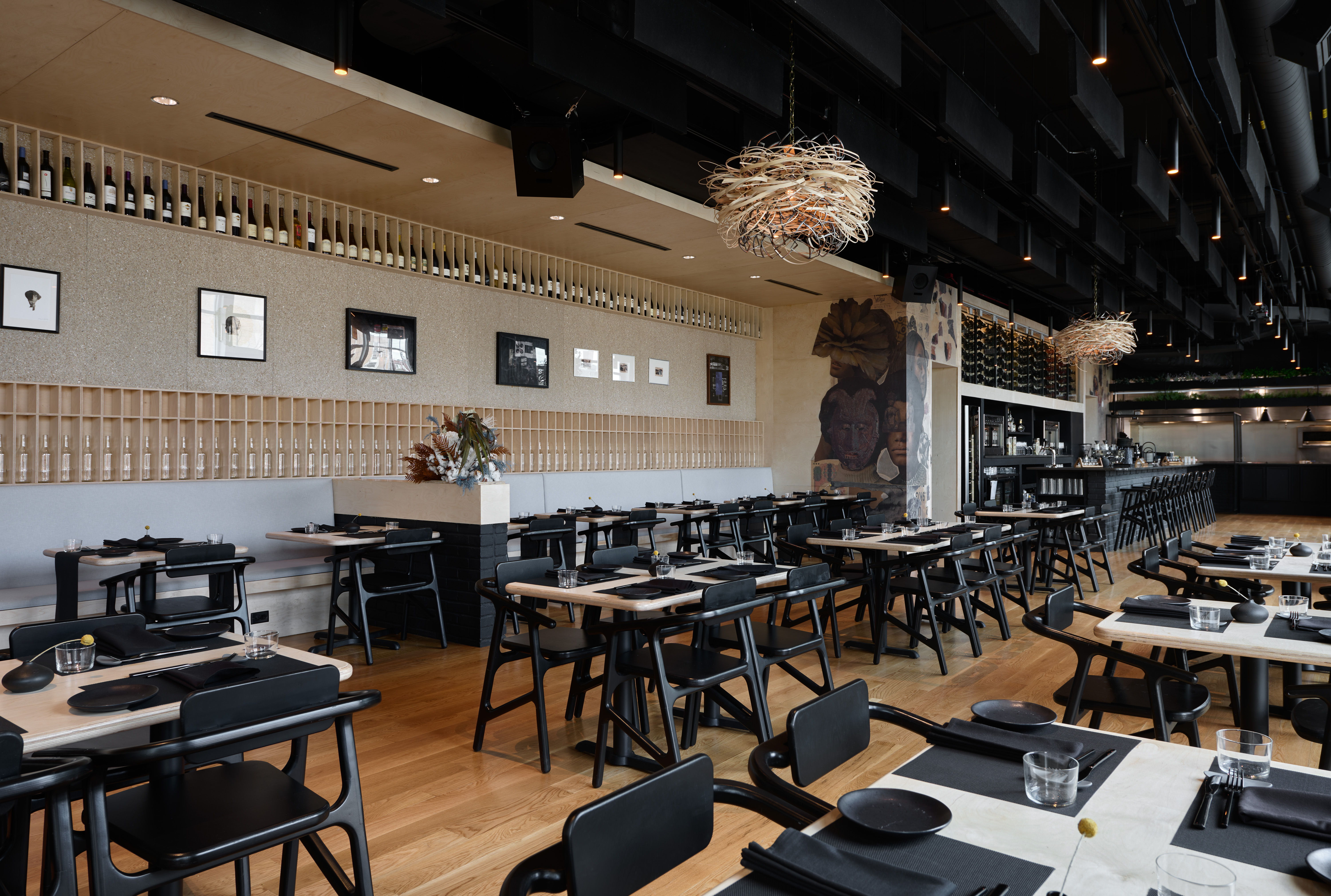
Future Firm's Bronzeville Winery Debuts in Hospitality Design
Chicago-based architecture studio Future Firm has designed Bronzeville Winery, which opened in April as part of the ongoing renewal of the South Side of Chicago’s Bronzeville area. Owners Eric Williams and Cecilia Cuff, who’ve both been dedicated to community building in the area for over 20 years, envisioned it as a community hub that showcases the food, wine, design, art, and music of local creators. The design and construction process was deeply collaborative, with Future Firm working closely with B. Leonard Construction, a Black-owned, South Side-based general contractor, and EdiFel Designs, a woman- and minority-owned MEP engineering consultant. The project also features a site-specific work by local artist Krista Franklin, pendants from local designer Lucy Slivinski, custom furniture by local Titobi Studios (Max Davis + Norman Teague Design Studios), and bricks donated from Chicago artist Theaster Gates’ St. Lawrence Church project.
"Warm, pre-finished Baltic birch surfaces offset the design’s industrial qualities, like a wire mesh canopy, metal pendants, and custom black powder-coated decorative metalwork that is suspended above a seating nook," writes Will Speros in Hospitality Design. Read more here. Photos by Daniel Kelleghan.
Worrell Yeung's House in the Dunes Featured in The New York Times
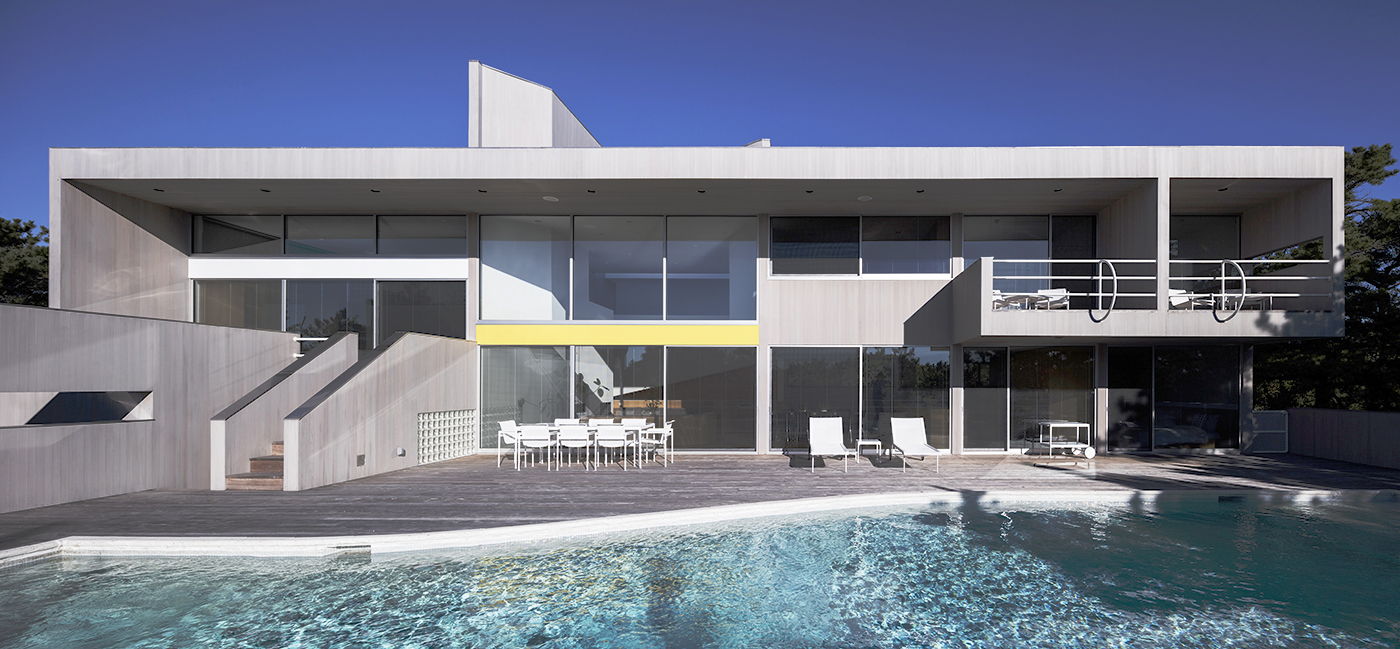
Worrell Yeung's renovation and restoration of a seminal 1970s Charles Gwathmey house in Amagansett, NY was featured in "Saving Modernism in the Hamptons" by Tim McKeough, in the May 15, 2022 edition of the New York Times. Photo by Naho Kubota.
SCHAUM/SHIEH's Restoration of Donald Judd's John Chamberlain Building in Wallpaper*
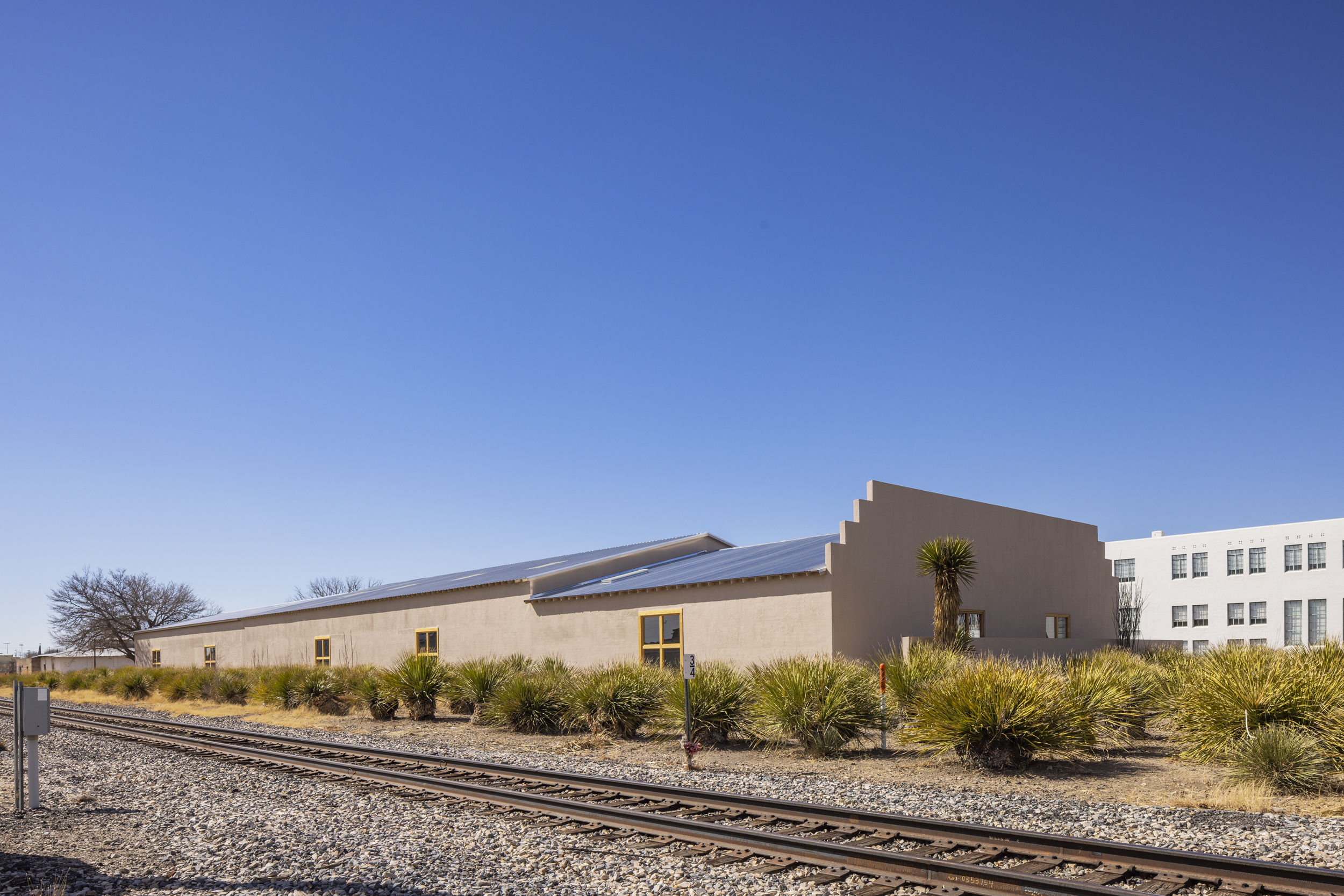
Pei-Ru Keh writes in Wallpaper*:
"When the building came into Shaum/Shieh’s hands, much of the structure had deteriorated from being barraged by high desert winds. In need of reinforcement, the firm began a period of study with engineers and archivists to collaboratively devise techniques to restore the original building.
‘We knew we had to take special care to make a restoration that did not lose the “as found” character of the historic building as we stitched the pieces back together,’ says Troy Schaum, one half of the firm, which is based between Houston and New York City. By working with models and drawings, the firm was able to strip down the layers of Judd’s own interventions to the original structure.
‘What’s remarkable is the great lengths Judd went to, to adjust and work on this building; his use of selective erasure to construct alignments from within the existing body. This can be seen very clearly when you study historical photos of the building before he acquired it,’ says architect Rosalyne Shieh. ‘You see it in the elementally square windows, the bareness of the stepped facade, and the adobe walls which both extend and enclose, turning the project into both site and building.’
Photo by Alex Marks.
AN Interior Spotlights Spiegel Aihara Workshop and Michael K Chen Architecture
For the magazine's latest issue, editors spotlight Spiegel Aihara Workshop's Wraparound House: "Inside, SAW incorporated curves in plan and elevation that were extrapolated from the original arched doorways. This gave the clean, contemporary drywall finishes a sculptural presence, especially apparent in the skylit central stairwell, whose complex geometry creates a constantly shifting gradient of light and shadow," writes Alaina Griffin. Photo by Paul Dyer.
In the same issue, Sophie Aliece Hollis explores Michael K Chen Architecture's renovation of a prewar apartment in Carnegie Hill: "Meticulous refinement is a trademark of MKCA. At the Carnegie Hill project, moments of joinery—material and thematic—can be observed at all scales. They turn a labyrinth into a sanctum," she writes. Photos by Max Burkhalter.
Andrea Leung's Tribeca Loft Featured in Design Anthology, Wallpaper*, and Sphere
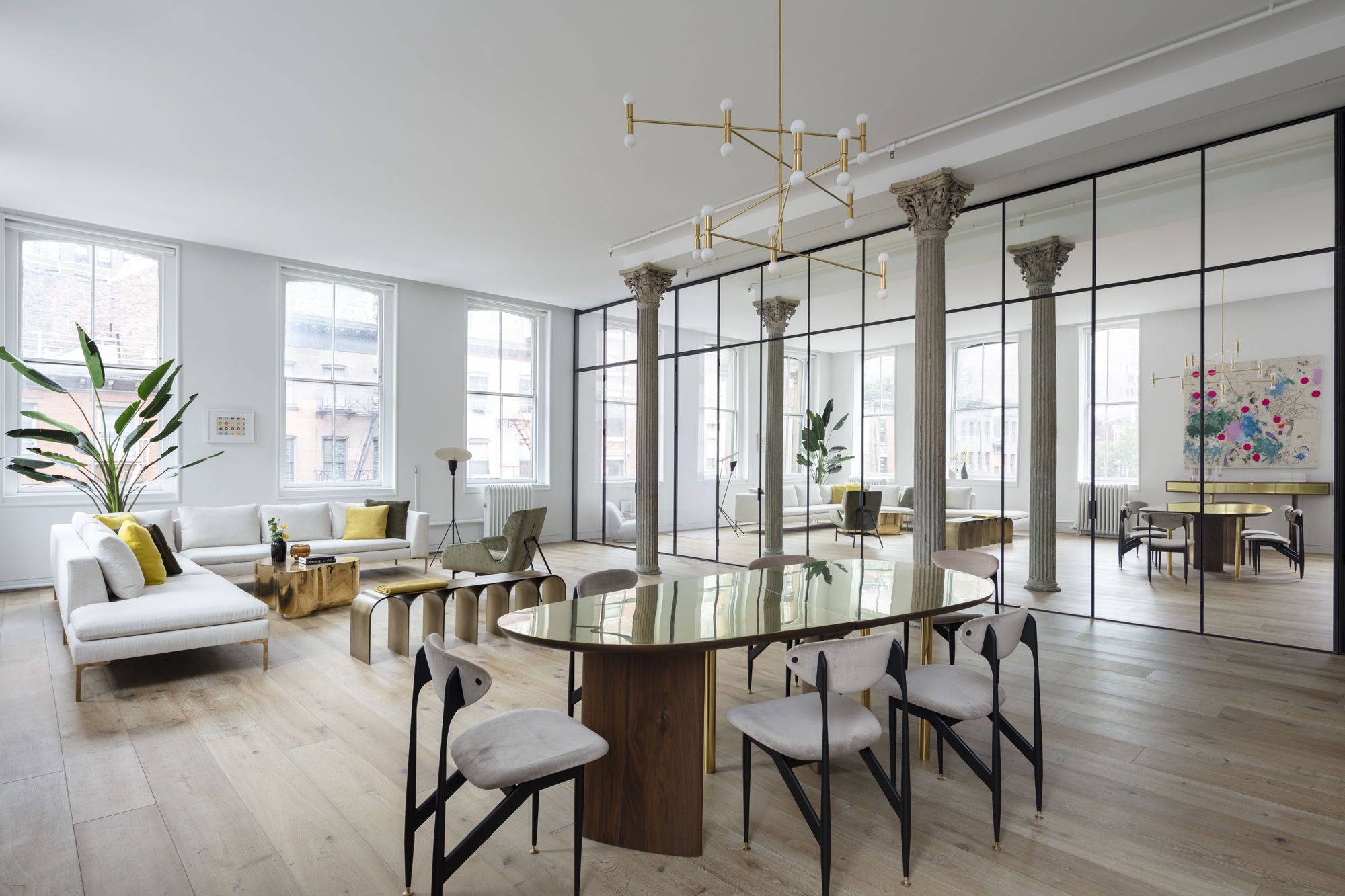
A new mirrored wall opens to reveal hidden, jewel-box rooms in Andrea Leung's renovation of a Tribeca loft. “[Leung] began by removing a cramped mezzanine level that the loft’s previous owner had used for sleeping, and positioned two bathrooms, a kitchen, a dressing room and a bedroom behind a long continuous wall that shifts almost imperceptibly from mirror to glass," Sophie Kalkreuth writes in Design Anthology. “The wall serves to refract light coming through the tall windows, creating the illusion of a much larger space, and also functions as a portal between public spaces and private ones, undulating between reflection and diffusion.“ Read more about the project in Wallpaper* and Sphere. Photo by Scott Frances.
Metropolis Spotlights the Experience of Architensions' "The Playground" at Coachella
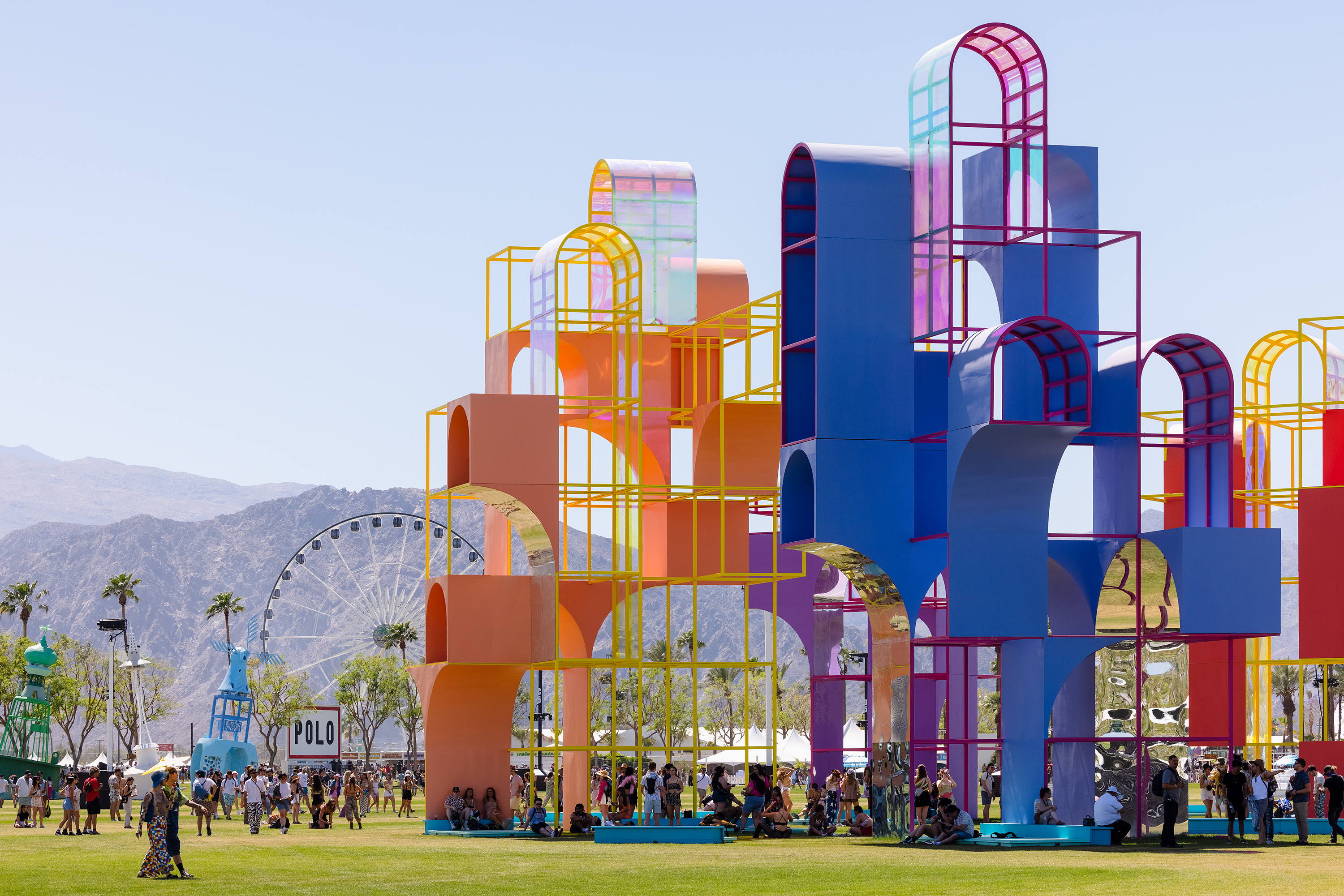.jpg)
Writes Sam Lubell in Metropolis:
Not far from Cocoon stood the festival’s most monumental installation: The Playground, designed by New York-based Architensions, who laid out a multipart structure merging art, architecture and urban design. Its modular grid framework encompassed four thin, square towers, each ranging from 42 to 56 feet high, linked in places with sky bridges. In the hot sun the interconnected creations started to resemble the warping, soft-hued architectures of video games like Monument Valley. Each tower exhibited a variety of basic geometric forms—arches, circles, niches, squares— and was skinned with cyan, magenta and yellow dichroic films that bathed the surrounding area in colors. Other parts were mirrored to encourage interaction. And interact they did: Coachella-goers walked on raised platforms, hung from steel frames, and wandered around the installation’s 174-foot by 104-foot public square, where benches and nooks provided a welcome respite, and extremely popular selfie stations.
'We wanted to bring a fragment of the city into the festival, and into the area' says Architensions principal Alessandro Orsini, whose team was inspired to react to the decidedly un-urban sprawl of the Coachella Valley. 'Yes, it was photographable, but we wanted people to experience it as a series of spatial moments; to enjoy the place, not just the pictures.'...
...'The art is a sort of performance within the performance,' adds Orsini. 'And the visitors perform on it and in it.'
'It becomes a kind of landmark,' adds Orsini’s co-principal, Nick Roseboro, of his team’s piece. Roseboro is also a trumpeter, and has performed at the festival in the past. 'We kept hearing people say ‘meet us at The Playground.'
Photo by Lance Gerber, Courtesy Coachella Valley Music & Arts Festival 2022.
Client Awards
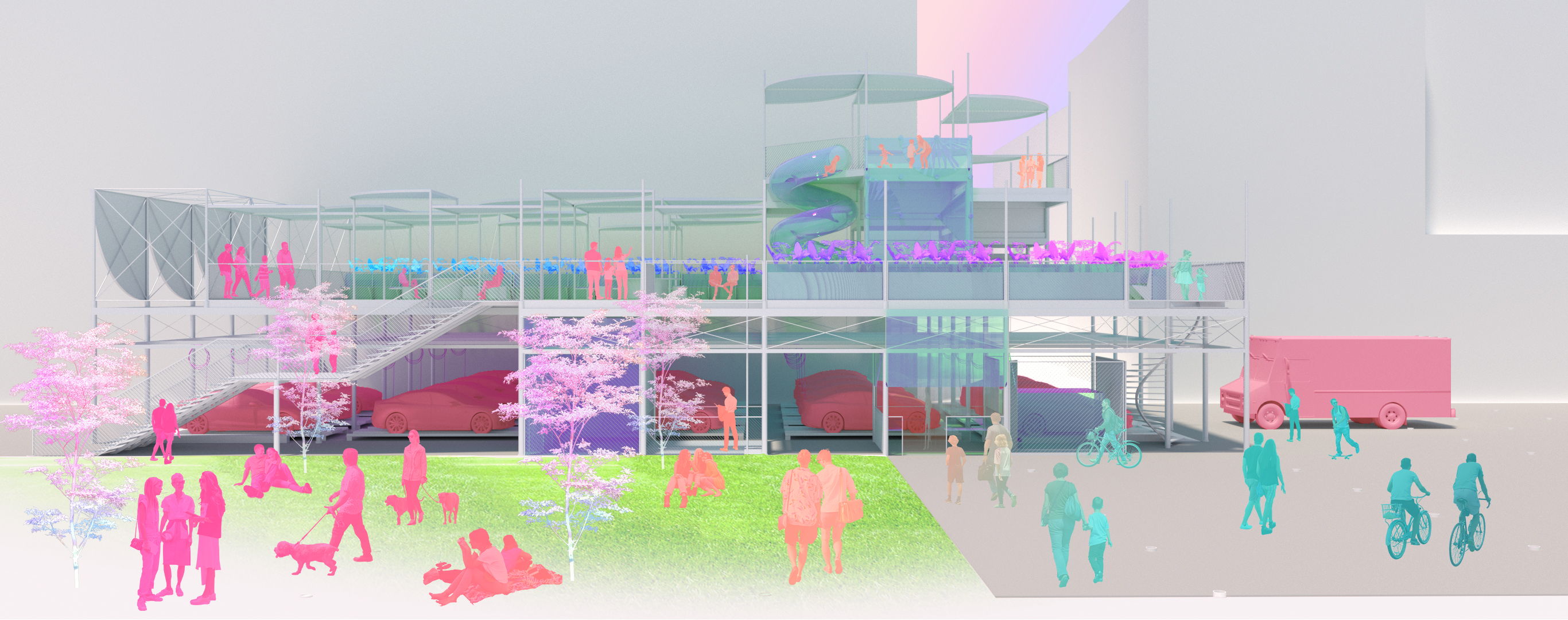
Spiegel Aihara Workshop (SAW) has won an AIA San Francisco Unbuilt Project 2022 Citation for their PLA project, a proposal for a network of reconfigurable, re-deployable electric vehicle charging stations built from an electrified kit of parts, and incorporating landscape and leisure space, originally created for LA's Pump-to-Plug competition. Read our interview with SAW about the future of EV charging here.
Worrell Yeung's Union Square Loft project, a collaboration with Colony Design, won an NYC x Design Award 2022 for Best Kitchen and Bath Project. Read about the project in Architectural Digest. Photos by Brooke Holm.
For more, please visit our website, follow us on Instagram, or read our past newsletters.
