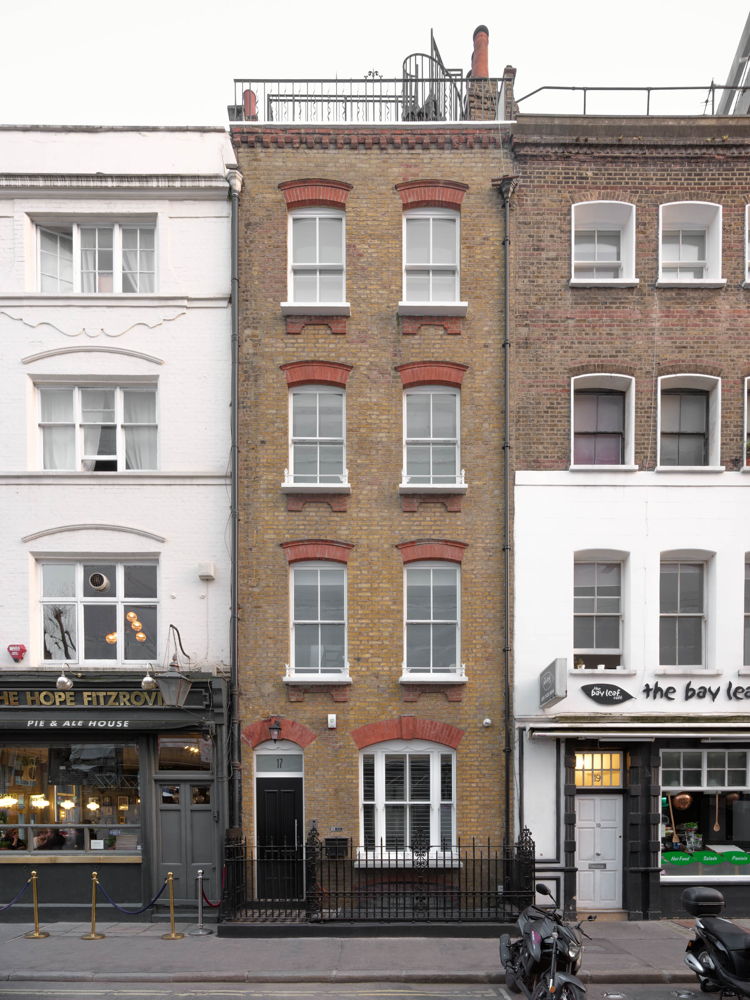March 2023

News
Frederick Tang Architecture's Exhibition Design for Artist Adam Pendleton's Blackness, White, and Light is Now Open at MUMOK Vienna
Frederick Tang Architecture's exhibition design for artist Adam Pendleton’s largest presentation of new work to date, Blackness, White, and Light, is now on view at MUMOK Vienna through January 7, 2024. The exhibition architecture features three triangular pavilions and two rectangular alcoves that house Pendleton's video works.
Blackness, White, and Light is a comprehensive solo exhibition of the New York-based artist Adam Pendleton, who is known for large-scale paintings, drawings, videos and sculptures, many of them motivated by Black Dada—his visual project and ever-evolving inquiry into the relationships between Blackness, abstraction, and the avant-garde. Using letters, words, drips, splatters, sprays, and collected images as primary materials, Pendleton’s work functions as a kind of continuous writing, in which language and gestural marks are continuously recorded, transposed, and overwritten—challenging the very notion of legibility.
Photos by Timothy Brennan.
Press
The LADG’s House 5 on the Cover of Dwell
House in Los Angeles 5, designed by The LADG for This by That co-founder Danielle Rago and her family, makes its cover debut on Dwell Magazine’s March/April 2023 print issue. A clever use of materials and unique forms turn the quintessential L.A. vernacular into something interesting and beautiful to look at. This radically reimagined 1920s bungalow is divided into four distinct quadrants and features a varied roofline held together by a central rectangular double-height volume. Balancing wishes with city constraints, The LADG was able to create a one-of-a-kind home that combines open space for entertaining and privacy, while seamlessly bringing the outdoors in. Read more here or pick up a print issue to find out how this dream home ended up with a pole in the pool!
Cover courtesy Dwell, photo by Marten Elder.
Architensions' Townhouse of Seven Stories Debuts in Wallpaper*
“Townhouse of Seven Stories by Architensions uses a redesigned staircase to bring openness and light to a historic London townhouse,” writes Nana Ama Owusu-Ansah in Wallpaper*. The project balances the inherited history of the home, built in the 18th century, while also allowing for different modes of living to exist. “We’re not trying to erase, but we’re trying to transgress, transform and change,” says Architensions co-principal, Nick Roseboro. Find out how the reimagined staircase became the 'large moment of intervention' Architensions had been searching for, by clicking here.
Photos by Michael Vahrenwald ESTO.
Alda Ly Architecture in Metropolis

Alda Ly Architecture’s ability to bring its hospitality background to healthcare design is the subject of Metropolis’ latest Viewpoint feature. “Because our background is in workplace and hospitality, we put on that hat of looking at it from a non-health care perspective. What do patients want?” says ALA’s founder and principal, Alda Ly. “One primary theme across many of ALA’s newest health and wellness projects,” says writer Jennifer Krichels, “is to cultivate a sense of community and empowerment among women seeking treatment.” ALA’s thoughtful design considerations for a number of healthcare startups upend the typically austere patient experience. ALA’s work is a “reminder that even incremental improvements in patient experiences, whether driven by civic initiatives or private industry, can be beneficial for all,” notes Krichel. Read the full write up here.
Image: Liv by Advantia Health, photo by Stacy Zarin Goldberg.
Studio J.Jih and Figure's Hairpin House Featured in WABISABI
Studio J.Jih and Figure’s Hairpin House is featured on the cover of WABISABI ISSUE 08. When redesigning the home, Studio J.Jih and Figure drew inspiration from the poetic switchback turns of a mountain road. The home’s geometric complexity and constraints related to the tight building envelope lead to a reimagined staircase to cascades obliquely through the four-story rowhouse, taking on the winding nature of the mountain road and establishing the home’s material palette. "Softness", "fluidity" and "curvature" are “integrated throughout the architecture,” writes Lisa Lai. Click here to find out how the studios integrated their Eastern cultural background into the home’s design and merged modern with the ancient.
Cover and spread courtesy WABISABI, images by James Leng.
In Other News:
CO Adaptive spoke on a panel at The Museum of Modern Art's Architecture Now: New York, New Publics Exhibition Screening; SAW's Wraparound House in Stir World; and Worrell Yeung's Lake House featured in DIGS Magazine and Worrell Yeung's North Salem Farm in Gardenista.
For more, please subscribe to our newsletters, visit our website, and follow us on Instagram.










