June 2022
.png)
News
CO Adaptive and Worrell Yeung Named to Architectural Record's 2022 Design Vanguard
Congratulations to CO Adaptive and Worrell Yeung for being selected as two of Architectural Record Magazine's 2022 Design Vanguard Winners.
Writes James Russell, on occasion of CO Adaptive's selection for Design Vanguard 2022: "The term “adaptive” in the name of Ruth Mandl and Bobby Johnston’s Brooklyn-based firm may sound like a buzzword but is an apt description of their work. They focus exclusively on renovating and adapting existing buildings. Though one of their first projects was the renova- tion of a classic 19th-century Brooklyn brownstone, historic preservation was aligned with a substantial reduction in greenhouse-gas emissions and an elegant, even whimsical, way of reus- ing existing elements. “Asking what sustainability can be has been a journey for us,” said Mandl, on a tour of one of their recent projects.
Writes Cliff Pearson, on occasion of Worrell Yeung's selection as a 2022 Design Vanguard: "There’s nothing harder than making something look simple. That’s the challenge driving the work of Max Worrell and Jejon Yeung, who met while earning their master’s degrees at Yale and set up their own practice in 2014. “We try to remove everything extraneous to find what’s essential and timeless,” says Worrell. The goal is to develop a “poetic pragmatism” that solves problems and delivers a stripped-down beauty, says Yeung. “We’re not interested in design for design’s sake,” he adds.
CO Adaptive portrait by Donilee McGinnis (left), Worrell Yeung portrait by Daniel Seung Lee (right).
New Client: The School of Architecture at Arcosanti

We’re excited to begin working with The School of Architecture (TSOA), originally founded by Frank Lloyd Wright as the Taliesin Fellowship in 1932, and newly located at Arcosanti, the experimental desert community in Arizona. Their recent Organic exhibition, featuring work by Aranda/Lasch, LANZA Atelier, SO-IL, Studio Sean Canty, T+E+A+M, indigeneous-led architecture firm Tawaw Architecture Collective, and indigeneous artist Terrol Dew Johnson was recently reviewed in The Architect’s Newspaper. “TSOA’s reevaluation of the term comes at a time when scoiety has grown politically anxious and the planet continues to be depleted of resources”, Nick Shekerjian writes. “What does it mean to value ‘the organic’ in our current moment of crisis?” Exhibition View from "Organic" at The School of Architecture, photo Courtesy The School of Architecture.
New Client: Studio J.Jih
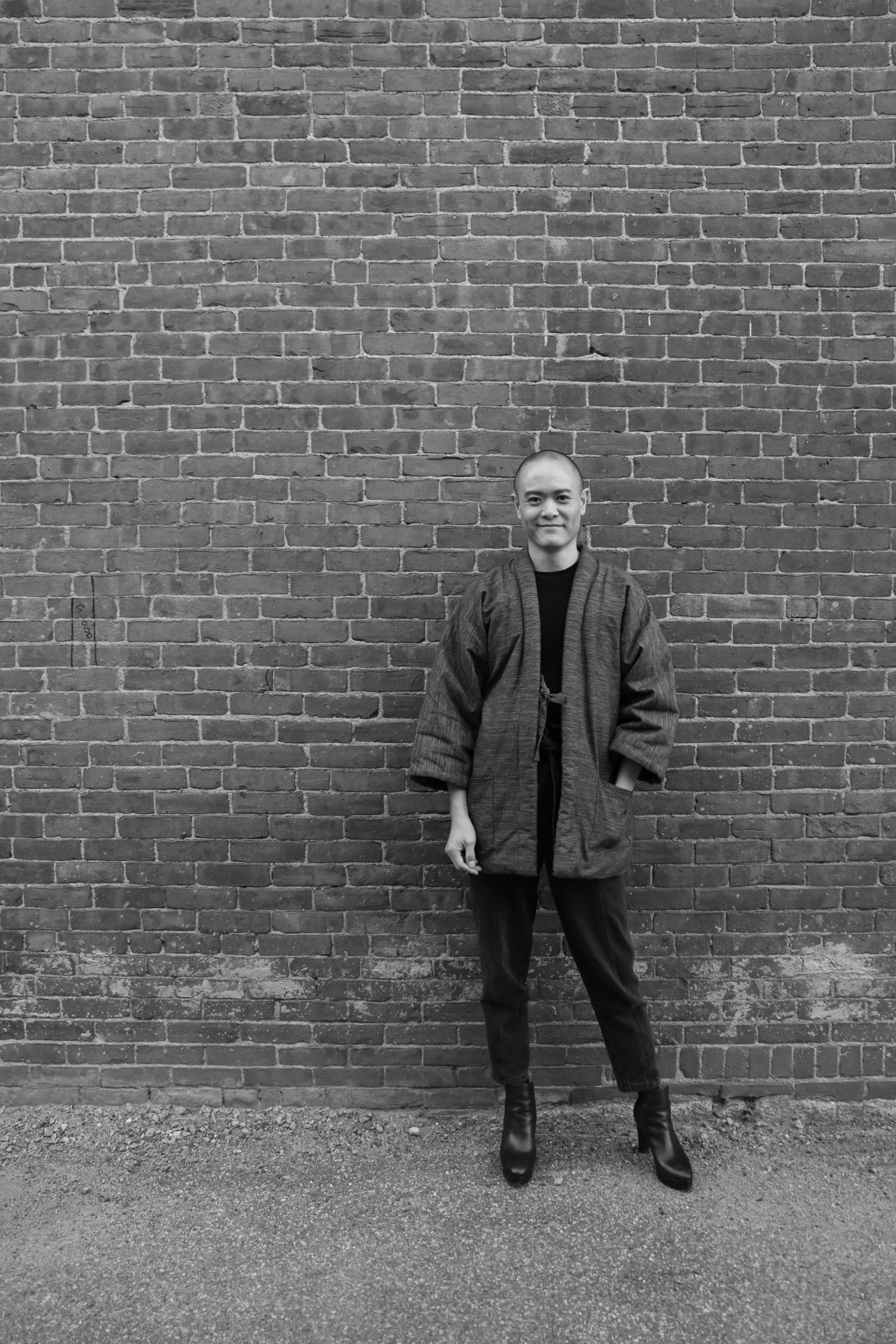
We’re thrilled to be working with Studio J.Jih, a multidisciplinary design practice founded by J. Roc Jih in Boston, specializing in architecture that pushes at the boundaries of perception, and exploring the architectural figure as a means to develop and choreograph relations in space. J. is currently a lecturer in architectural design at MIT. Portrait by James Leng.
Just Released: Young Projects: Figure — Cast — Frame, published by Monacelli Press

Young Projects : Figure — Cast — Frame , published by Monacelli Press, is the first monograph to explore Young Projects’ innovative methods and most significant projects. Presented through a rich landscape of drawings, diagrams, renderings, mock-ups, prototypes, and photographs, each featured house serves as a chapter through which Young Projects’ broader body of work is explored across scales and contexts. Additional related projects and experiments in materials and techniques help give a broader view to the explorations that define the practice. Photo by Iwan Baan.
Alda Ly Architecture Launches First Furniture Series with HBF
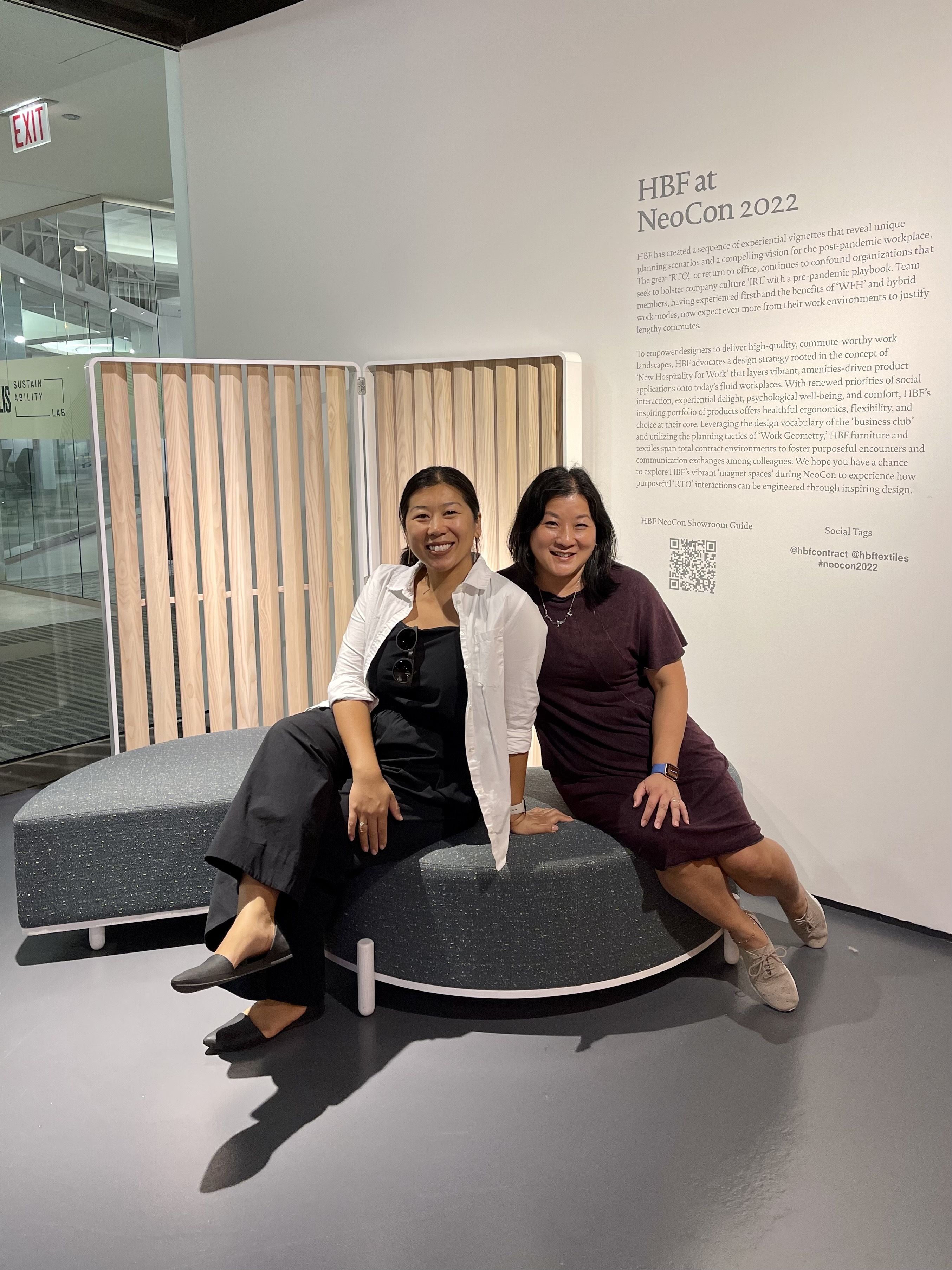
Alda Ly Architecture (ALA) has partnered with HBF to design a new versatile furniture series of upholstered pouf elements, each supported by crafted wood frame and leg components. At NeoCon 2022, HBF exclusively previewed ‘sneak peek’ design studies of ALA’s new yet-to- be-named pouf concept, the studio’s first-ever furniture series that is now in advanced design development.
Says Tania Chau, ALA Design Director, "For this new pouf collection with HBF, we’re bringing all the same considerations that we take into designing architectural projects to the design object. We’ve been able to create a product that we’ve always wanted to specify for our own clients but isn’t yet available in the marketplace. The wood and textile material palette also subtly nods to the qualities that we imbue in the spaces we design, including warmth, wellness and comfort; and it’s a design that suits a variety of environments and uses." Photo Courtesy Alda Ly Architecture.
In the Studio with Florencia Pita
Recently, we invited members of The Cultivist into the studio with Florencia Pita in Los Angeles, where she talked about her approach to conceptual design - from drawings and images to materials and models. Of particular interest was her recent design for the Ugg Flagship store in New York City, in collaboration with her cousin Cecilia Quezada of Quezada Architecture.
Florencia Pita is the principal of the Los Angeles based design office Florencia Pita & Co., a creative platform dedicated to exploring architecture's multiple capacities, from the elements of the domestic environment to the objects that comprise the urban landscape. Since 2005 Florencia Pita has developed projects in a wide variety of mediums and scales, from product design and exhibition design to building design and landscape design. The driving ideas behind Pita’s projects are based on her relentless use of color in architecture and the quest for novel, yet familiar forms. Photos courtesy THIS X THAT.
Client Press
Spiegel Aihara Workshop (SAW) Talks to Tongues About Their Transdisciplinary Practice
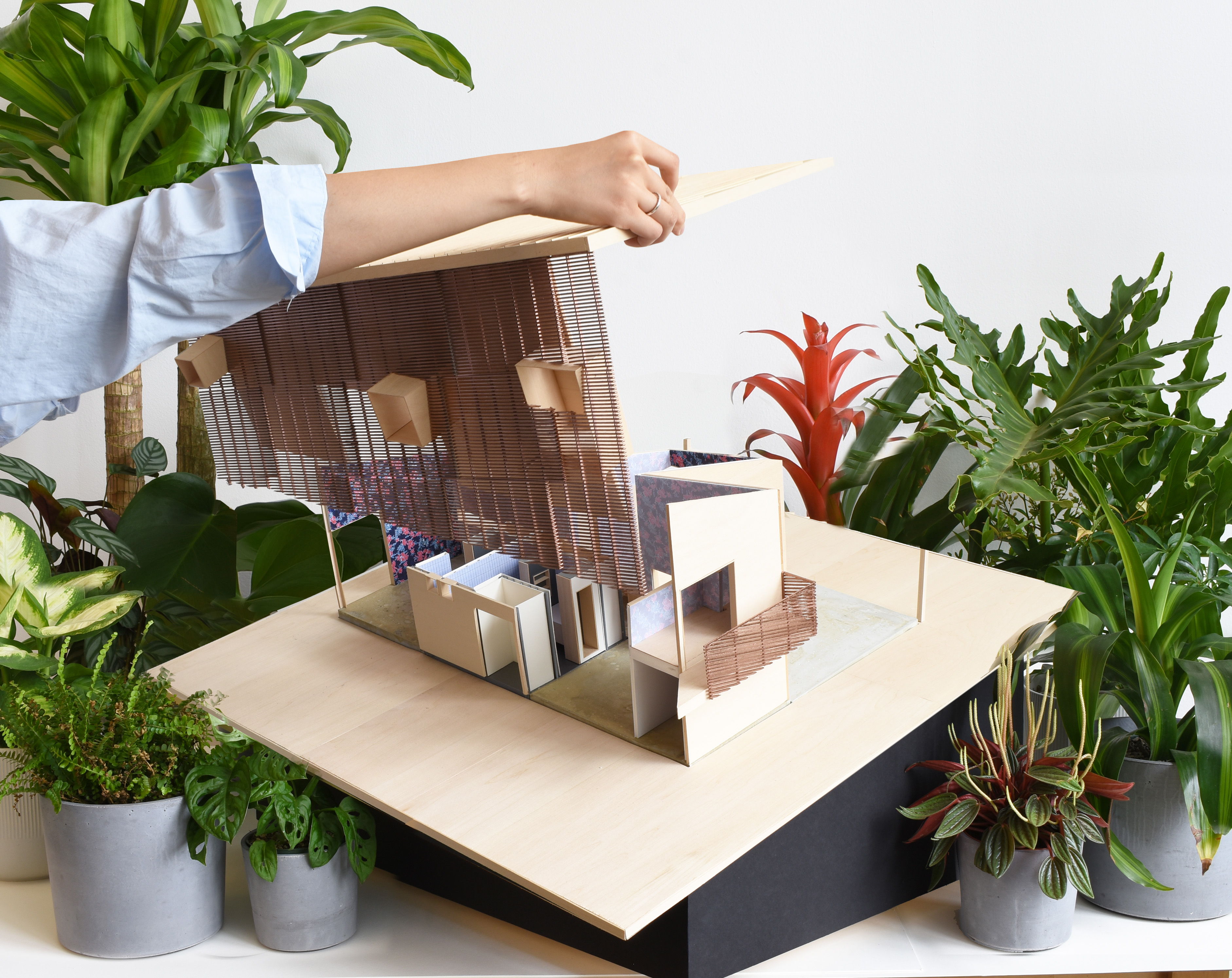
The editors at Tongues talked to Spiegel Aihara Workshop (SAW) partners Dan Spiegel and Megumi Aihara about their practice, which concerns the productive tension between architecture and landscape architecture. Says Spiegel "....we try not to approach any particular project with an agenda. We hunt for constraints, for blind spots, for peculiarities, for surprises. But there’s an underlying commitment to human experience, as a phenomenon that is continuous, that doesn’t care about whether you are inside or outside, that is less concerned with these thresholds than our design disciplines are. The landscape and the architecture should be more than complementary - they should be the same thing. And because of the different timelines that the component parts operate on (plants and ecosystems take time to grow, structures weather and decay), it can take some time for the full project to become itself. It’s about setting up a process of emergence." Read the full interview here. Photo of Kauhikoa Core House Model Courtesy SAW.
Announcing Frederick Tang Architecture's MOXI
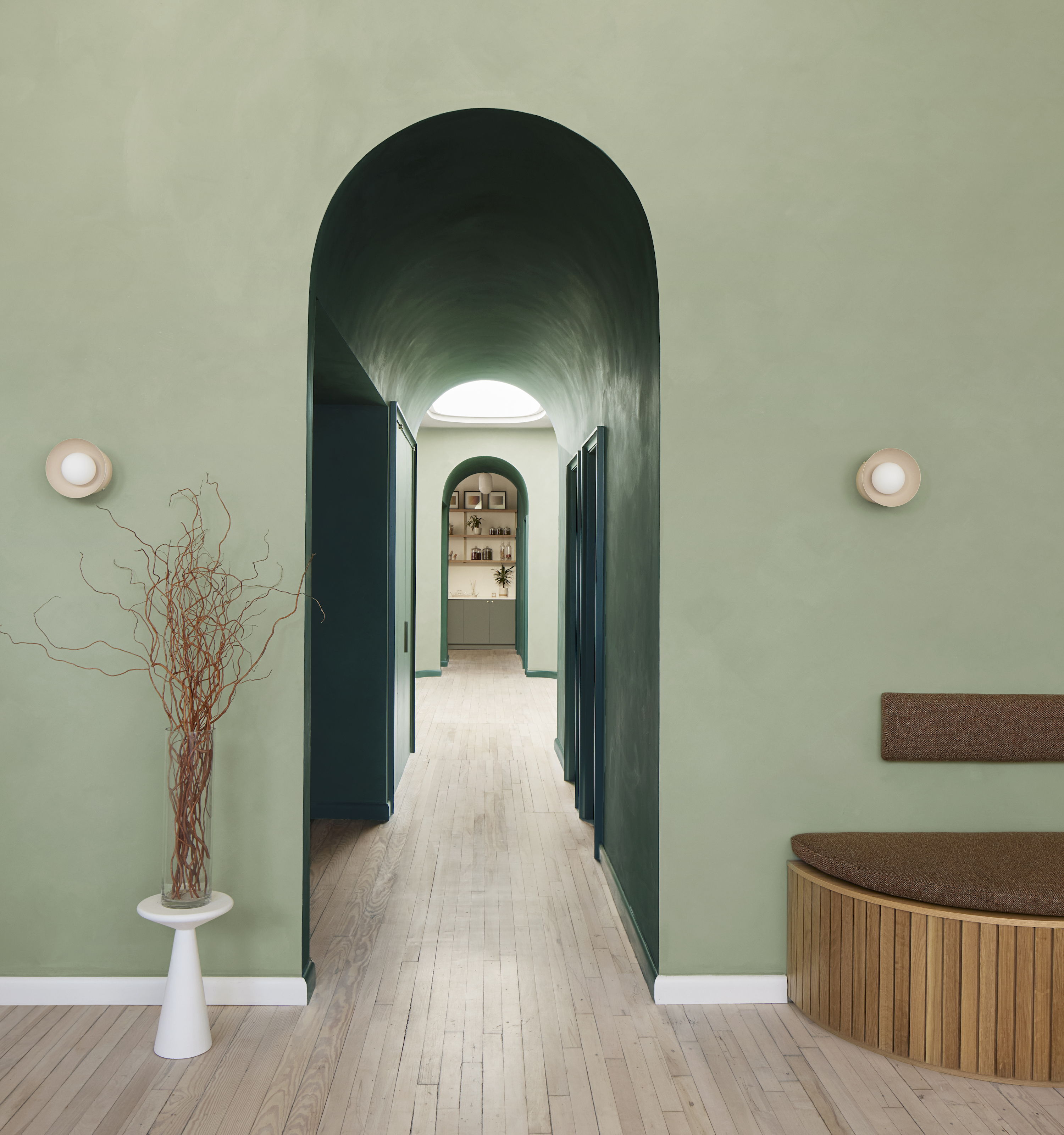
Frederick Tang Architecture (FTA) has transformed the top floor of a 12-story, 1901 mercantile building in SoHo into the light-filled, color-driven home of MOXI, an acupuncture and wellness studio.
Writes Alice Finney in Dezeen, “Frederick Tang Architecture reconfigured MOXI’s rooms as well as softened corners and created arches that echo some of the existing architecture of the space for the client who wanted the interior to feel ‘holistic, natural, calm and inspiring.’” Read more about the project in Azure and Elle Decor Italia, among others. Photo by Gieves Anderson.
AN Takes a Deep Dive into the Newly Fabricated Judd Doors in SCHAUM/SHIEH's Restoration of the Chamberlain Building in Marfa
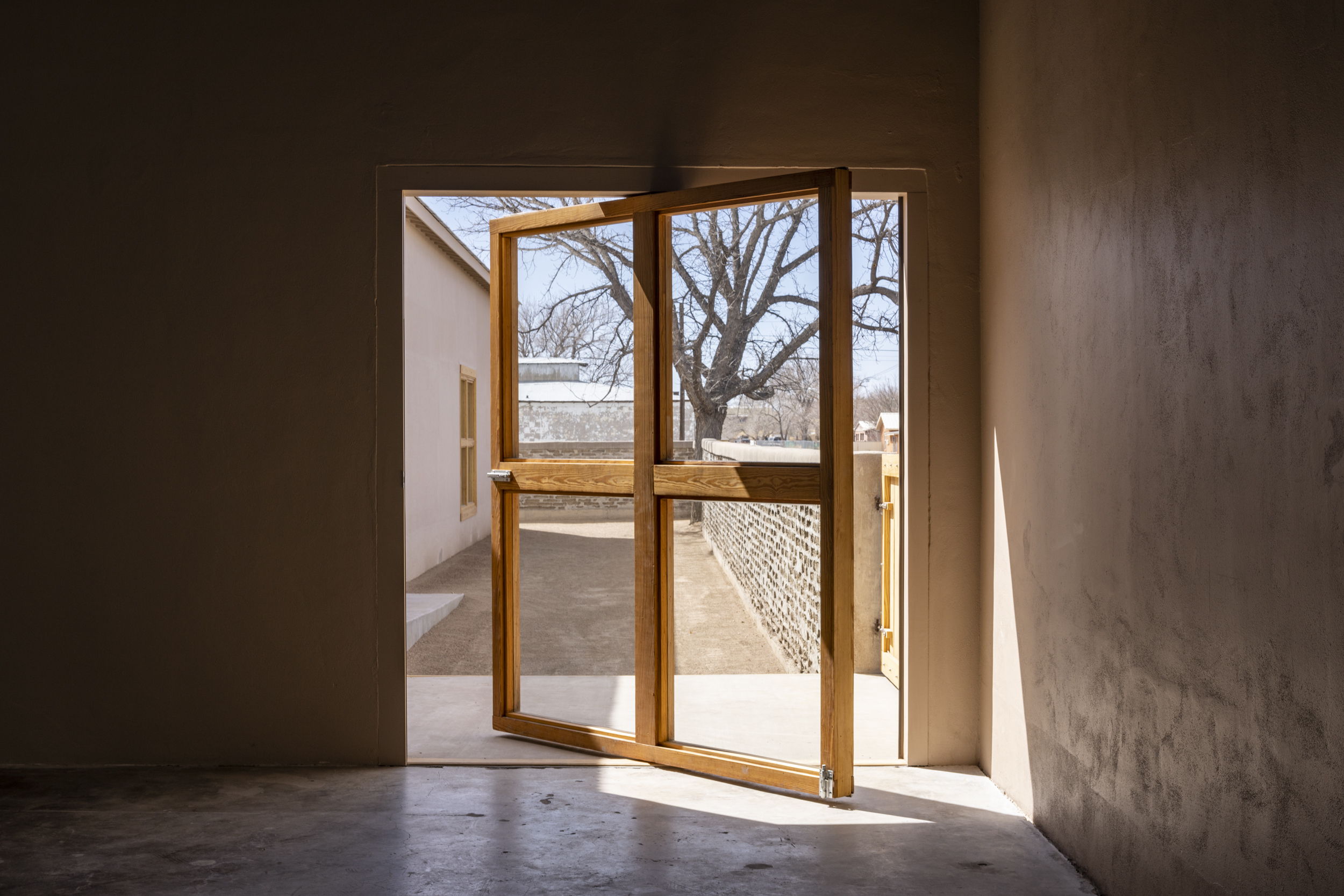
In The Architect’s Newspaper, Jack Murphy writes: “SCHAUM/SHIEH collaborated with team members, who each contributed their specific expertise. “It seemed to me that our process was some kind of echo of how Judd worked, as he utilized local intelligence and craftspeople to make his art and to make his architecture,” Schaum said. This approach was deeply appropriate: Prior to installing Chamberlain’s pieces, Judd had planned to install his aluminum works in the space; plywood models were built and reviewed on-site, and he even considered making some of the final works there.
It was important for Schaum to maintain the clarity of the place while strengthening its role as a welcoming arrival point for the Chinati Foundation—hence the new wide ramp. The new doors’ easy operability is counterintuitively useful for an art museum; when they’re open, “you really feel connected to the landscape and the air of the place,” Schaum said.” Read more here. Photo by Alex Marks.
Michael K. Chen Talks About Designing with Communities on NYC x Design's "The Mic" Podcast

On Episode 3 of “The Responsibility of Design” series on NYC x Design’s “The Mic” podcast, Michael K. Chen, Principal of MKCA and Co-Founder of Design Advocates, talks about participatory design, and designing with communities. Michael is in conversation with podcast host Debbie Millman and Walei Sabry, Digital Accessibility Coordinator of the NYC Department of Information Tech and Telecommunication. Listen here. Photo Courtesy NYC x Design.
Annie Barrett and Hye-Young Chung's Centered Home in Dezeen and Elle Decor Italia
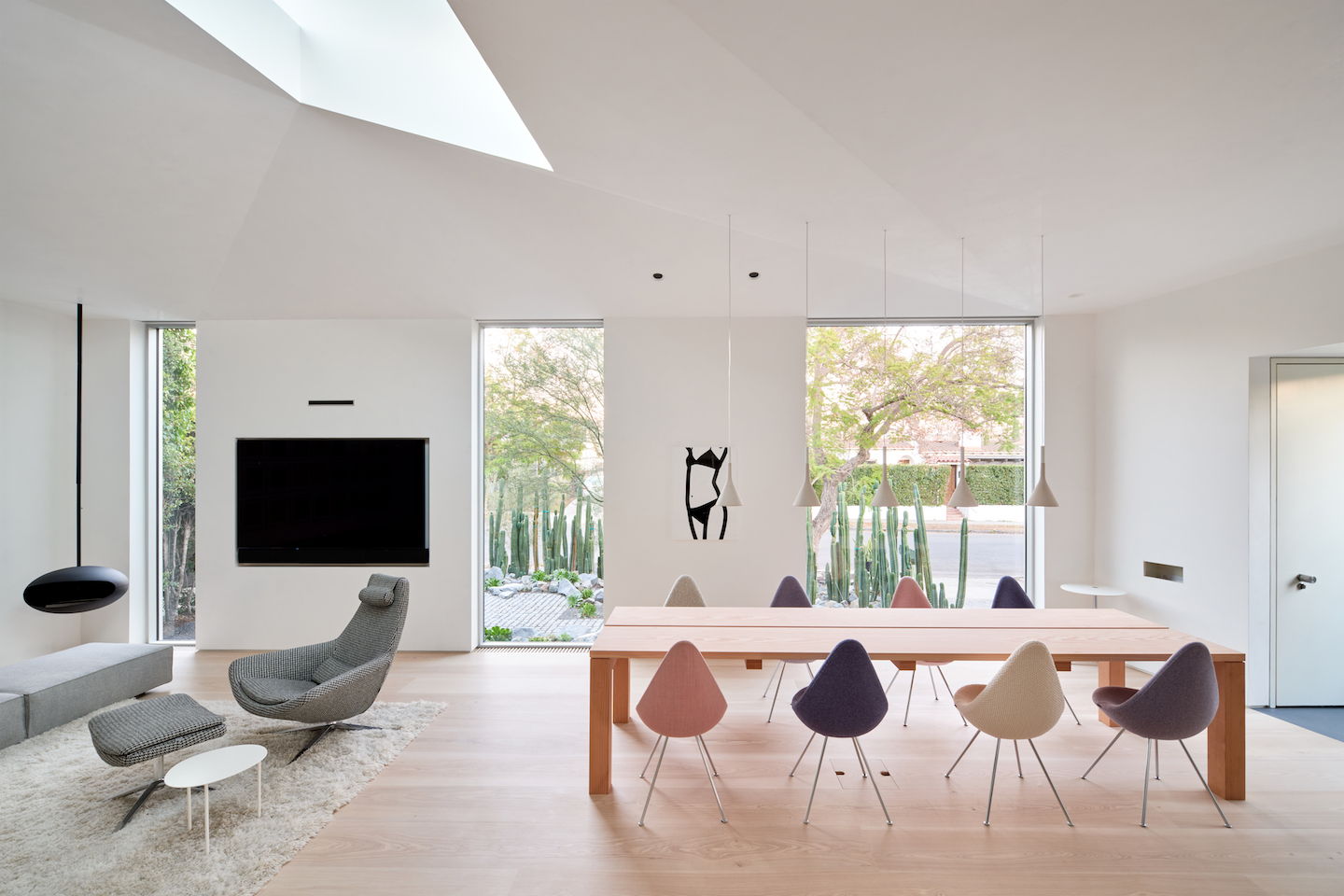
Writes Jenna McKnight in Dezeen, “Blackened wood facades, a central cube for sleeping and meditation, and light-filled rooms feature in a California home that was designed by US architects Annie Barrett and Hye-Young Chung for art-loving clients. The project, Centered Home, involved the transformation of a Spanish-style house in Los Angeles for a couple who love art and design and have exacting attention to detail. The project was designed by Barrett, who heads Brooklyn-based Aanda, and Chung, who leads the LA-based studio HYCArch.” The project also appeared this month in Elle Decor Italia. Photo by Brandon Shigeta.
Worrell Yeung's Union Square Loft Featured in Design Hunter Mexico and EST Living
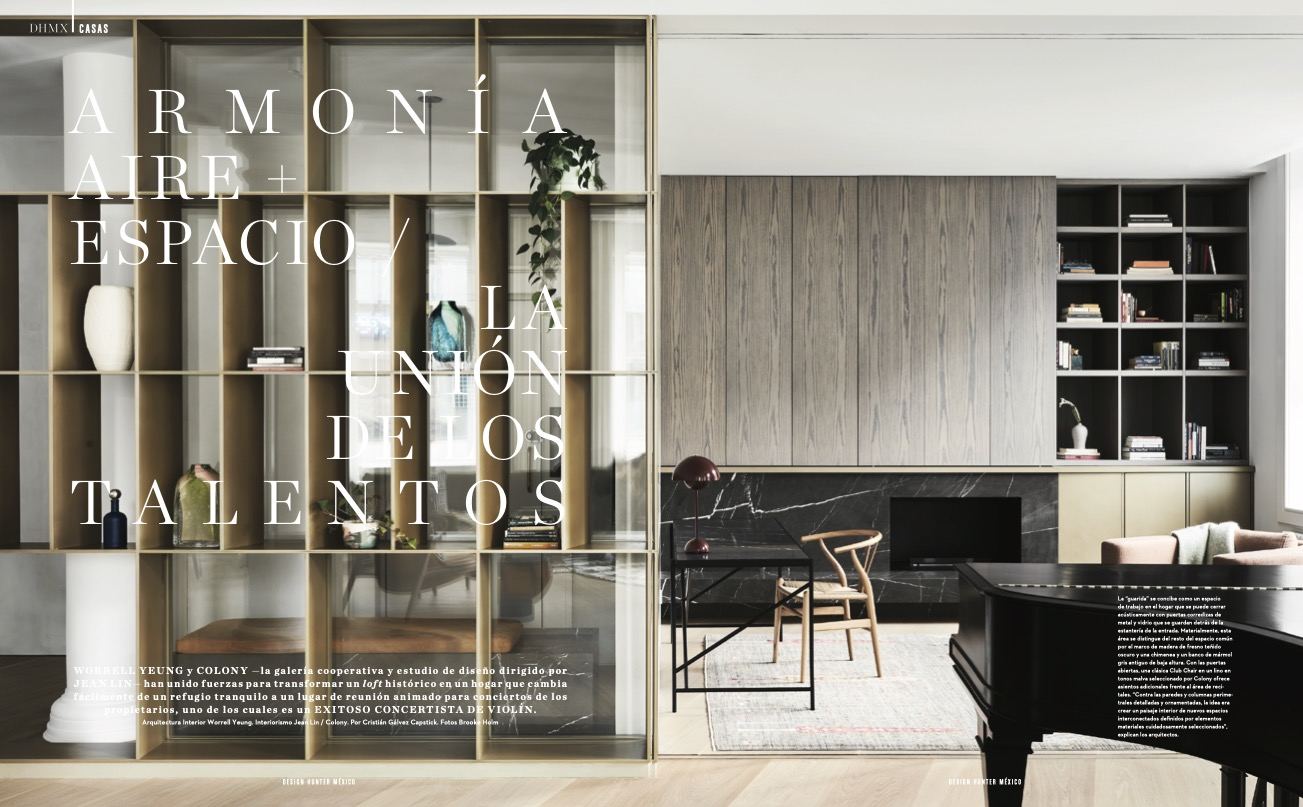.jpg)
Worrell Yeung’s Union Square Loft project, designed in collaboration with Colony was featured in Design Hunter Mexico’s June 2022 print issue and EST Living. Together, the team transformed the loft into a textured, elegant home that shifts easily from a calming refuge into a lively gathering place for recitals organized by the homeowners, one of whom is a successful concert violinist. The project was also recently awarded a 2022 SARA Design Award of Excellence. Photo by Brooke Holm.
For more, please visit our website, follow us on Instagram, or read our past newsletters.



