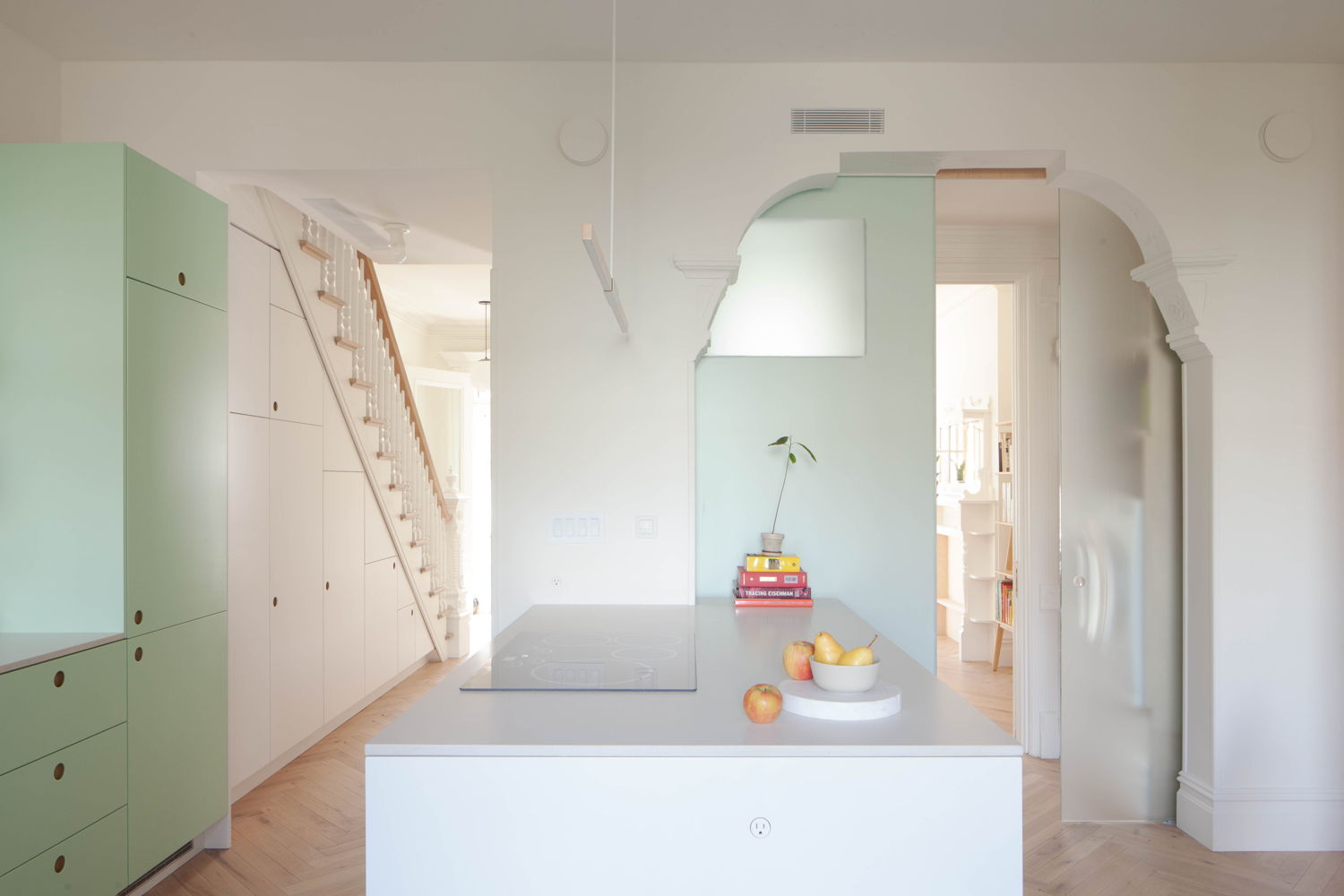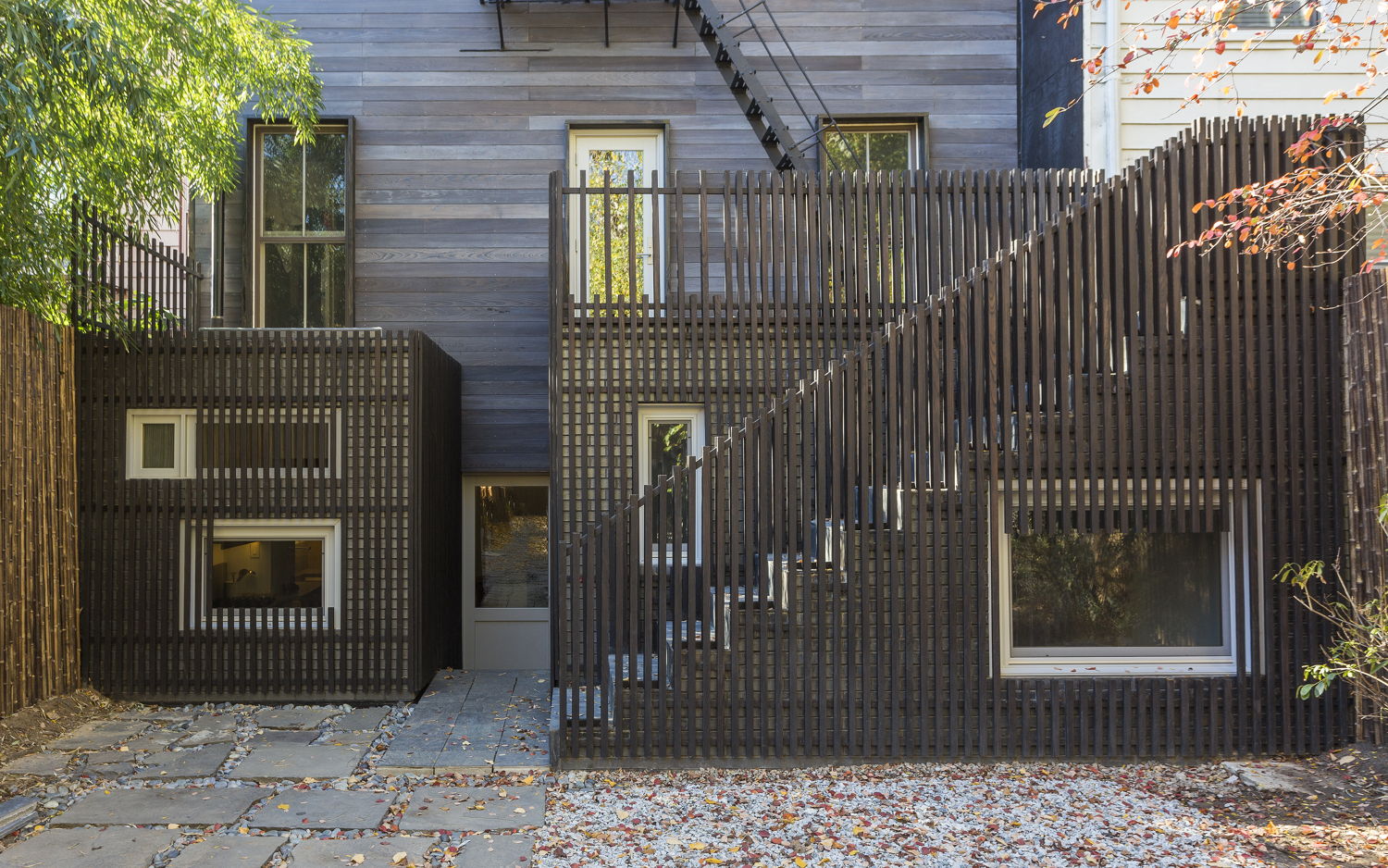July 2022

News
Alda Ly Architecture, Spiegel Aihara Workshop (SAW) and Young Projects Recognized in AN's 2022 Best of Practice Awards Program
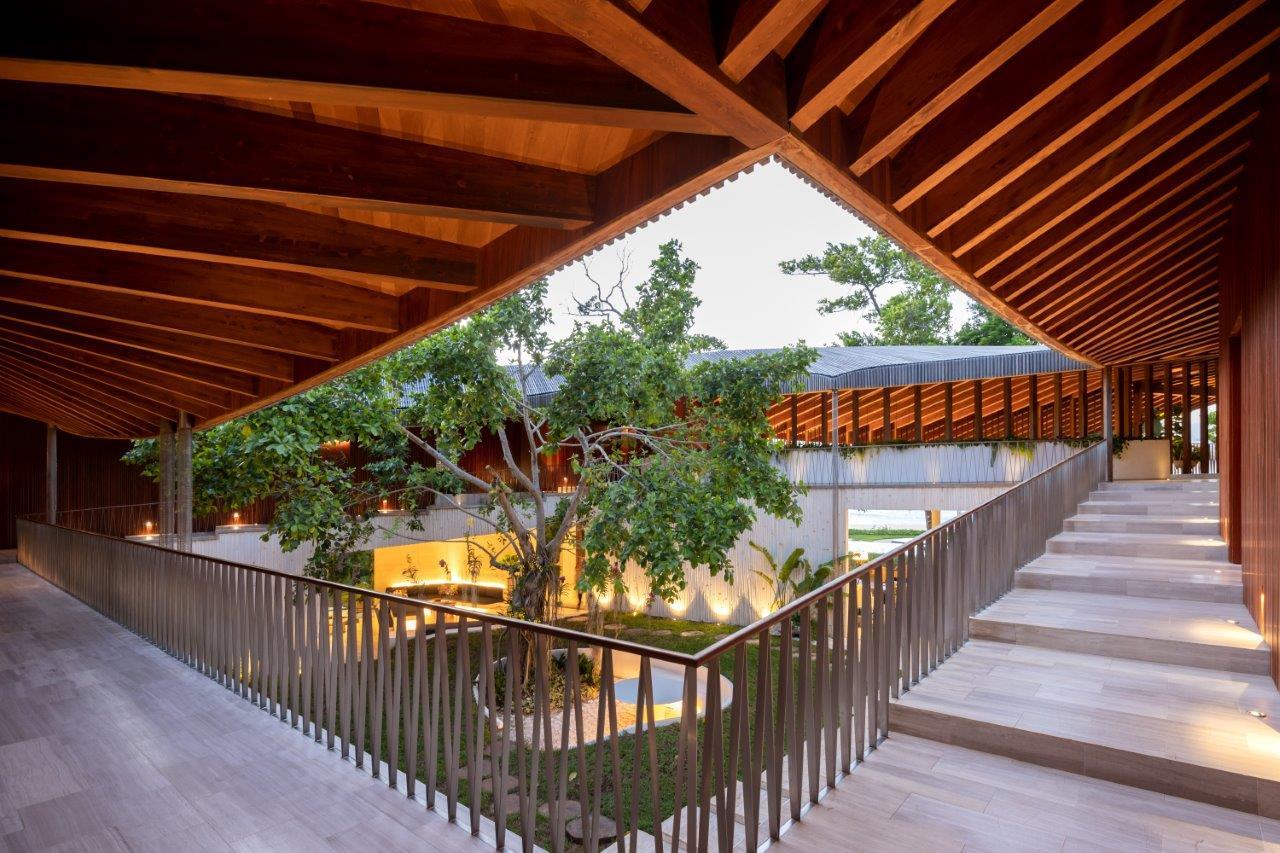
TxT Clients Alda Ly Architecture, Spiegel Aihara Workshop (SAW), and Young Projects were all honored in the 2022 Best of Practice Awards program from The Architect’s Newspaper. The annual program acknowledges the work of national leaders in architecture, engineering, and construction industry.
Young Projects has won an award for Architect (Small Firm) - Northeast, while Alda Ly Architecture received an honorable mention for the same category. Spiegel Aihara Workshop (SAW) received an honorable mention for the Landscape Architect - West category.
Pictured above: Young Projects’ Casa Las Olas project in the Dominican Republic (top), photo by Iwan Baan; Alda Ly Architecture's Tia Los Angeles (bottom left), photo by Monica Wang; Spiegal Aihara Workshop's Low/Rise House (bottom right), photo by Bruce Damonte.
New Client: Formation Association
We're thrilled to begin working with LA-based Formation Association, led by Design Director John K. Chan, AIA LEED AP, and Managing Director Grace U. Oh. Formation Association practices architecture as a cultural project transforming our expectations of the built environment. Endeavoring to discover multivalent outcomes for projects of every scale, Formation Association pursues the studied synthesis of the social and the material and their ongoing interplay across architecture, urbanism, and broader ecologies.
Portraits of Grace U. Oh (left) and John K.Chan, AIA LEED AP (right), courtesy Formation Association.
New Client: Taylor and Miller
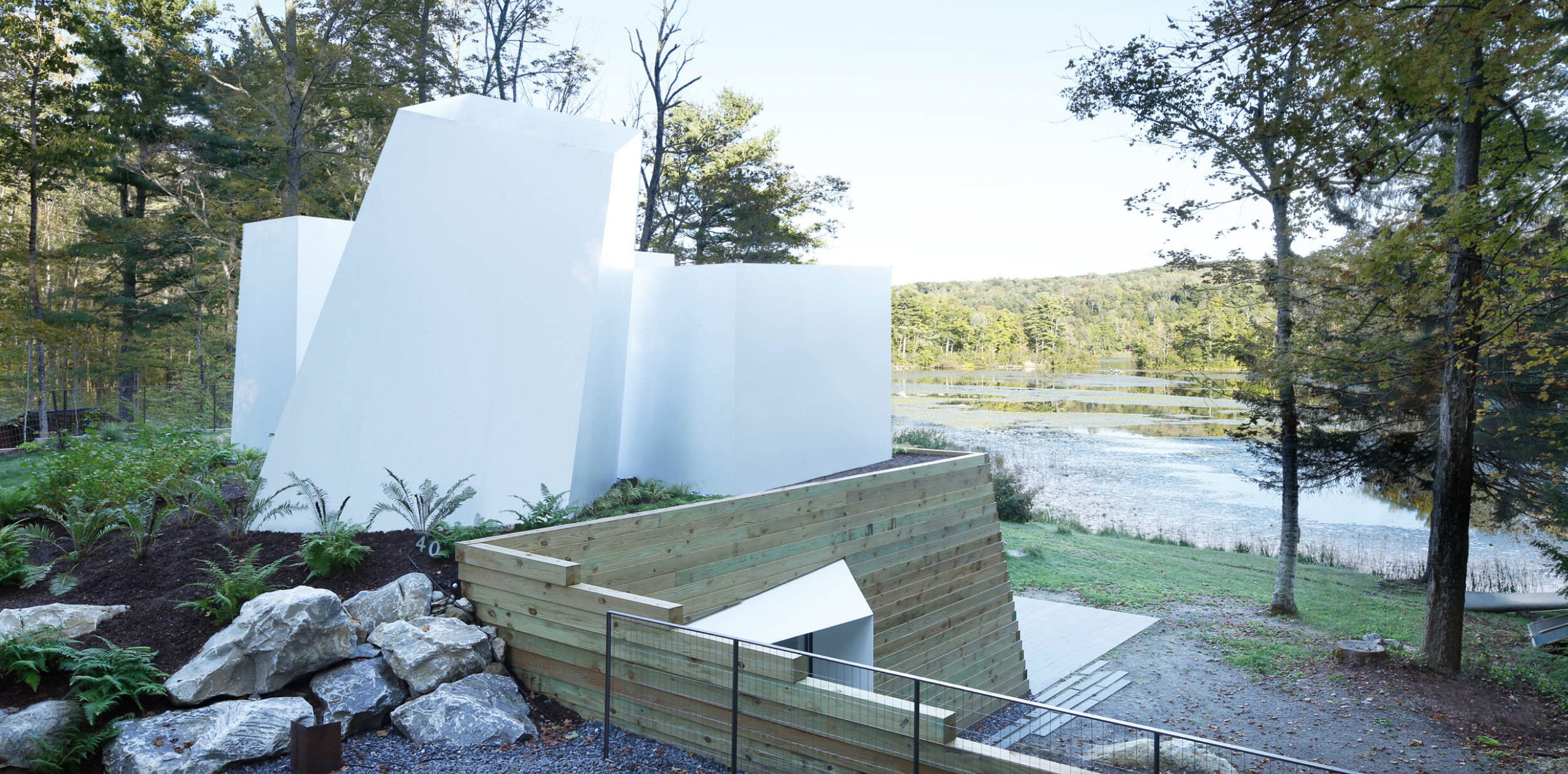
We’re excited to begin working with New York-based architecture and design studio Taylor and Miller, founded by partners Jeff Taylor and B. Alex Miller, who began their collaboration while completing their graduate studies at MIT. The firm's work is multi-disciplinary and spans the fields of architecture, art, industrial design, lighting design and fabrication.
Pictured above: Lake House designed by Taylor and Miller.
Client Press
Soft-Firm's Generation House Debuts in PIN-UP
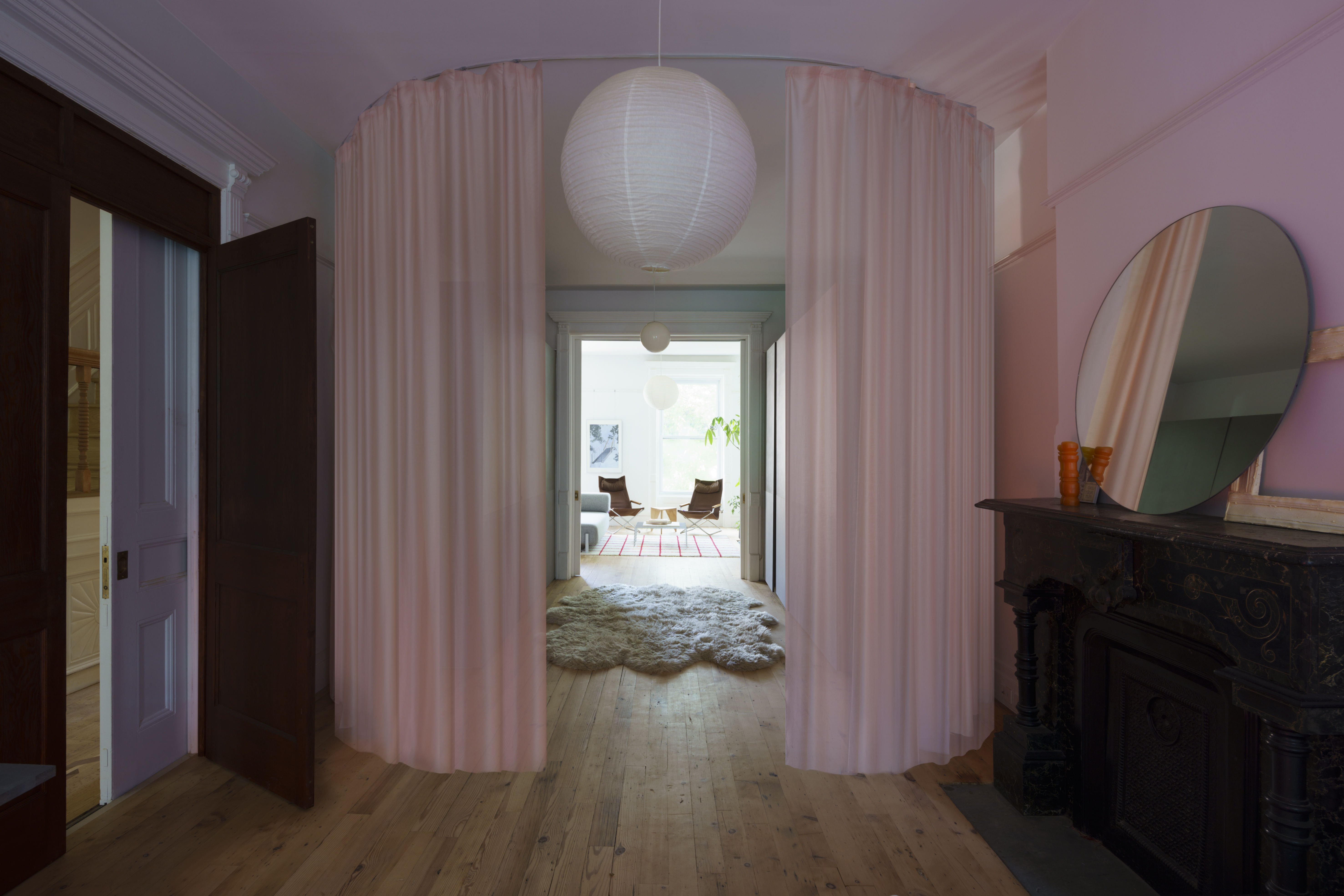
Soft-Firm has completed the transformation of a landmarked Stuyvesant Heights brownstone, known as Generation House, from a single-family dwelling into a three-unit co-living space designed to flexibly accommodate a range of family structures, workspaces, and organizing efforts. Originally conceived to house three generations of family in current and future iterations, the renovation currently supports Soft-Firm co-founder Lexi Tsien, and a group of women of color all engaged in creative labor and community activism.
Speaking to Natalia Torija for PIN-UP, Lexi says: "It ended up being a very resourceful way of designing, working with what's here, which is a really different design problem than you usually encounter because things are constantly changing." Read more here.
Photo by Michael Vahrenwald/ESTO.
Worrell Yeung's Upper West Side Residence Featured in Interior Design
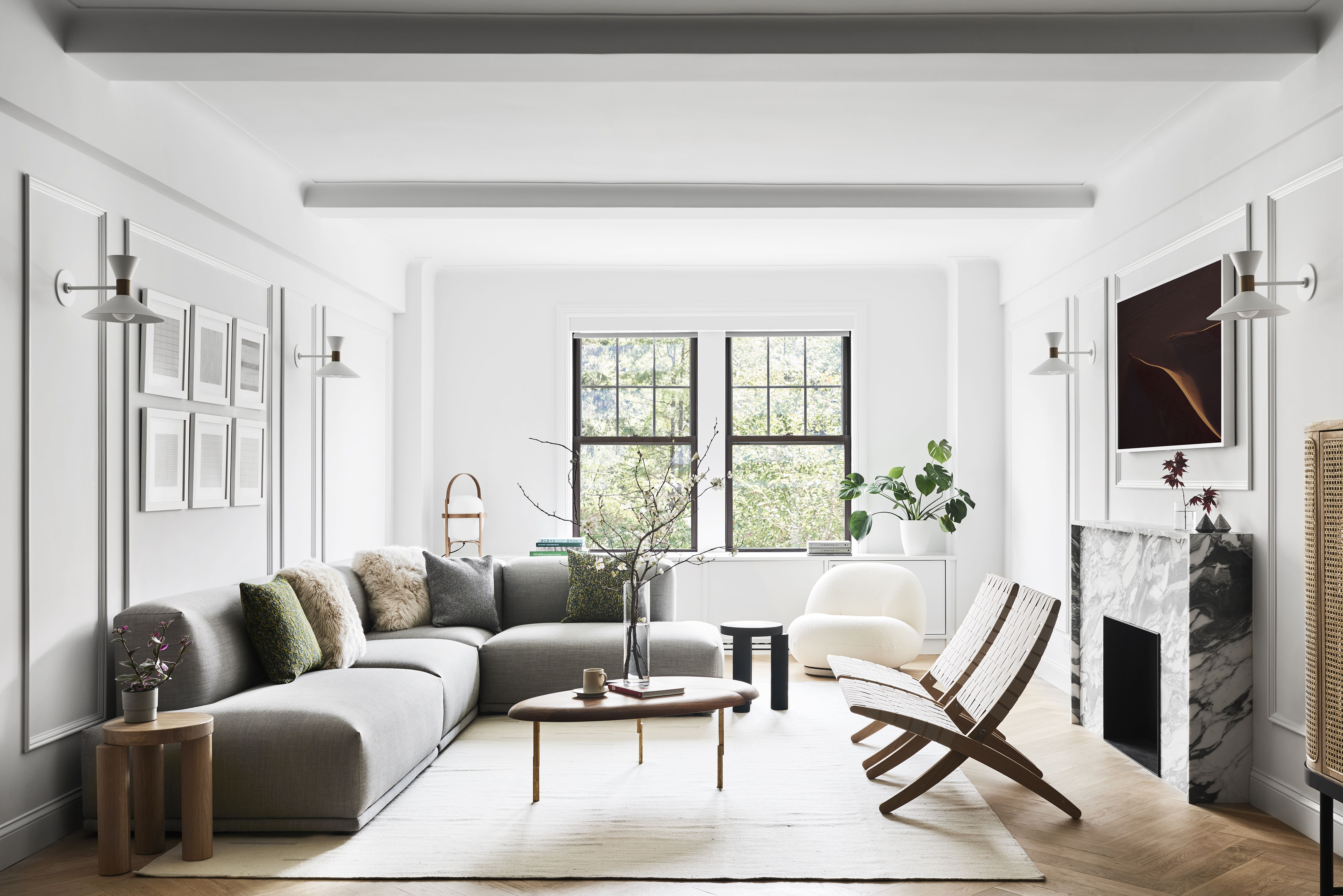
Worrell Yeung’s Upper West Side Residence was recently featured in Interior Design. The renovation modernizes a traditional “Classic Six” layout, typical of the Upper West Side, enlarging rooms and maximizing daylight and views of the Natural History Museum below. Throughout, Worrell Yeung harmonizes old and new by restoring neglected historical details and inserting custom minimalist volumes and natural materials that brighten and articulate space.
Photo by Brooke Holm.
Architensions House on House Featured in Designboom, Dezeen, Dwell, Elle Decor Italia and More

Architensions’ House on House, the transformation of a compact suburban home in Babylon, Long Island, NY, was recently featured in Designboom, Dezeen, Dwell, and Elle Decor Italia.
“We wanted to “hack” the typology of the American suburban single-family home, which is so influenced by the Cult of Domesticity,” said Architensions co-founder Alessandro Orsini.
The project was originally published in the April 2022 print issue of Domus.
Photo by Michael Vahrenwald/ESTO.
Frederick Tang Architecture's Nabila's Restaurant Featured in Dezeen, Hospitality Design, and Remodelista
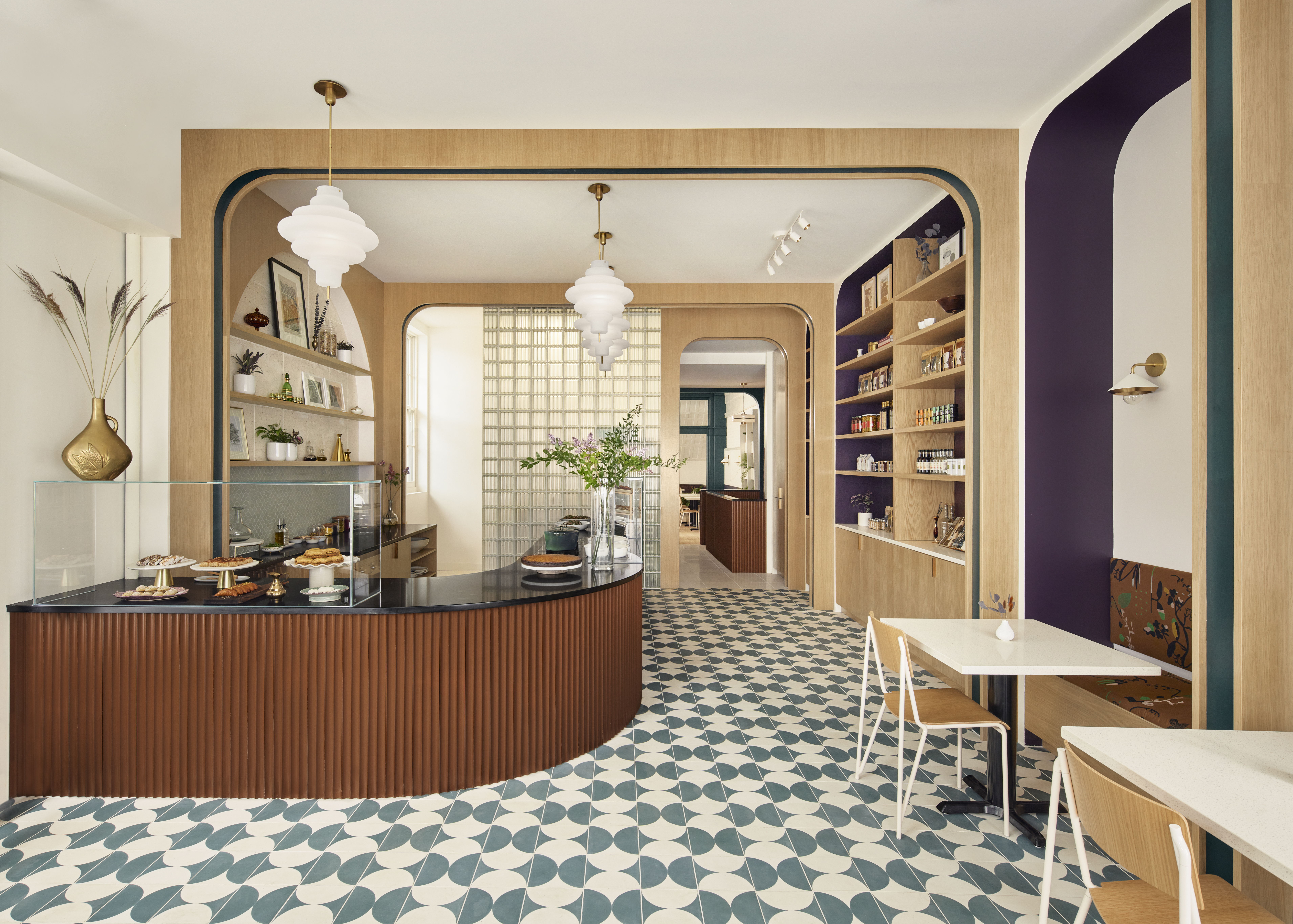
Frederick Tang Architecture’s design of Nabila’s, an elevated-casual Lebanese restaurant and market in Brooklyn, New York’s Cobble Hill neighborhood was recently featured in Dezeen , Hospitality Design, and Remodelista.
"The client wanted to create an authentic food experience, one that reflected his Lebanese background and that evoked the spirit of his mother's dinner parties,” says Barbara Reyes, FTA’S director of interior design and branding. "The result is an abundance of textures, patterns, lush colors, and hints of Middle Eastern moments while celebrating his mother's home cooking."
Photo by Gieves Anderson.
Worrell Yeung's Union Square Loft Featured in Livingetc
Worrell Yeung's Union Square Loft project, designed in collaboration with Colony was featured in Livingetc’s August 2022 print issue. Together, the team transformed the loft into a textured, elegant home that shifts easily from a calming refuge into a lively gathering place for recitals organized by the homeowners, one of whom is a successful concert violinist.
The project was originally featured online in Architectural Digest.
Photos by Brooke Holm.
Future Firm's Bronzeville Winery Featured in Design Hunter Mexico
.jpg)
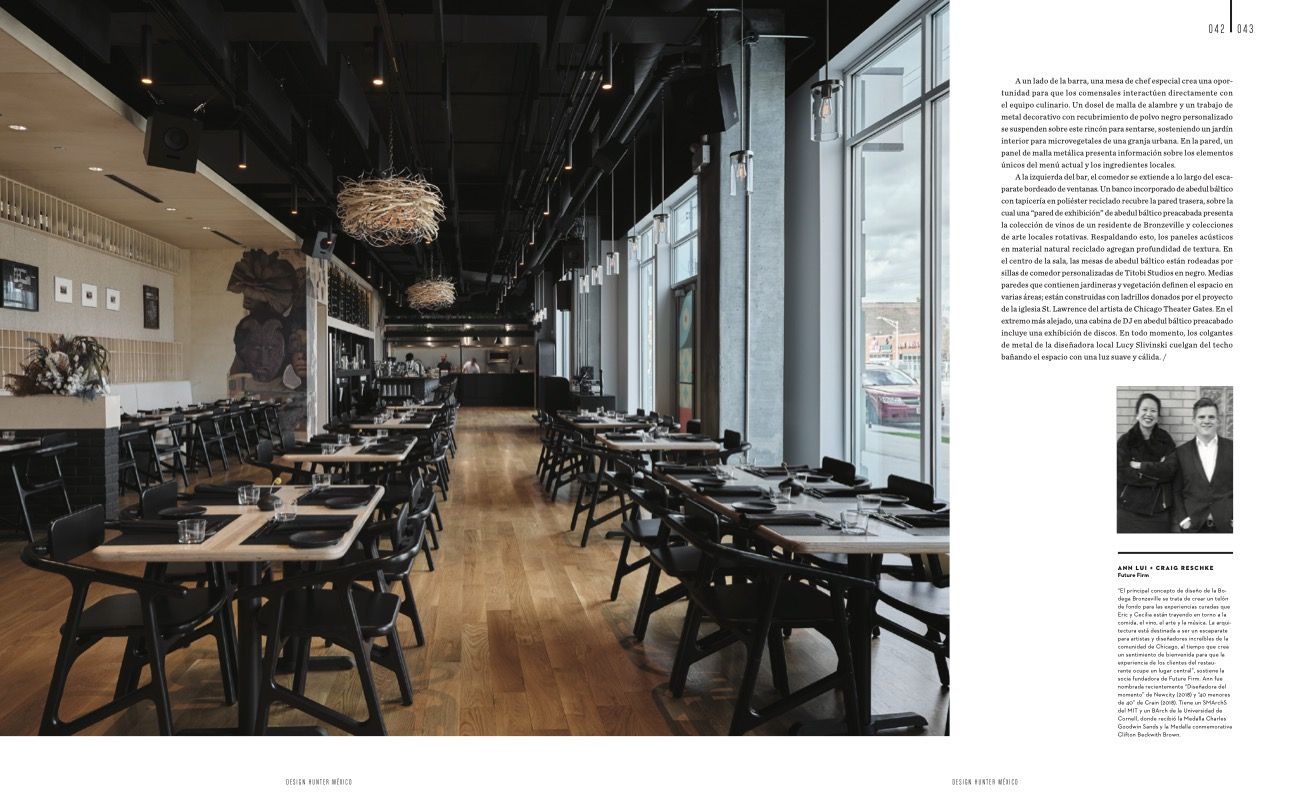.jpg)
Future Firm’s Bronzeville Winery has been published in Design Hunter Mexico's July-August 2022 print issue. Bronzeville Winery is the first restaurant to open in Bronzeville’s new 4400 S. Cottage Grove building, a mixed-use, mixed-income 84-unit complex that fuses ground-floor retail with 38 affordable apartments, 21 public housing apartments, and 25 market-rate apartments. Owners Eric Williams and Cecilia Cuff, who’ve both been dedicated to community building on Chicago’s South Side for over 20 years, chose the building for its central location in Bronzeville—ideal for a restaurant they envision as a community hub that showcases the food, wine, design, art, and music of local creators. Drawing from inspirations as wide-ranging as early house music posters to the playful, art-laden interiors of Centre Pompidou in Paris, Future Firm’s design allows restaurant patrons, events, and food to take center stage, as well as creates opportunities to feature South and West Side-Chicago creatives and rotating artworks and sound/music performers.
Photos by Dan Kelleghan.
CO Adaptive and Architensions' Brooklyn Residences Highlighted in ArchDaily Feature about Rethinking Home Design in NY
CO Adaptive’s Bed-Stuy Passive House project and Architensions' Blurring Boxes residence, two recent residential renovations located in Brooklyn were recently featured in ArchDaily’s story titled “Brooklyn Residential: Rethinking Home Design in NYC's Most Populous Borough," written by Eric Baldwin.
Pictured above: CO Adaptive's Bed-Stuy Passive House (left), photo by Peter Dressel; Architensions' House on House (right), photo by Cameron Blaylock.
For more, please visit our website, follow us on Instagram, or read our past newsletters.
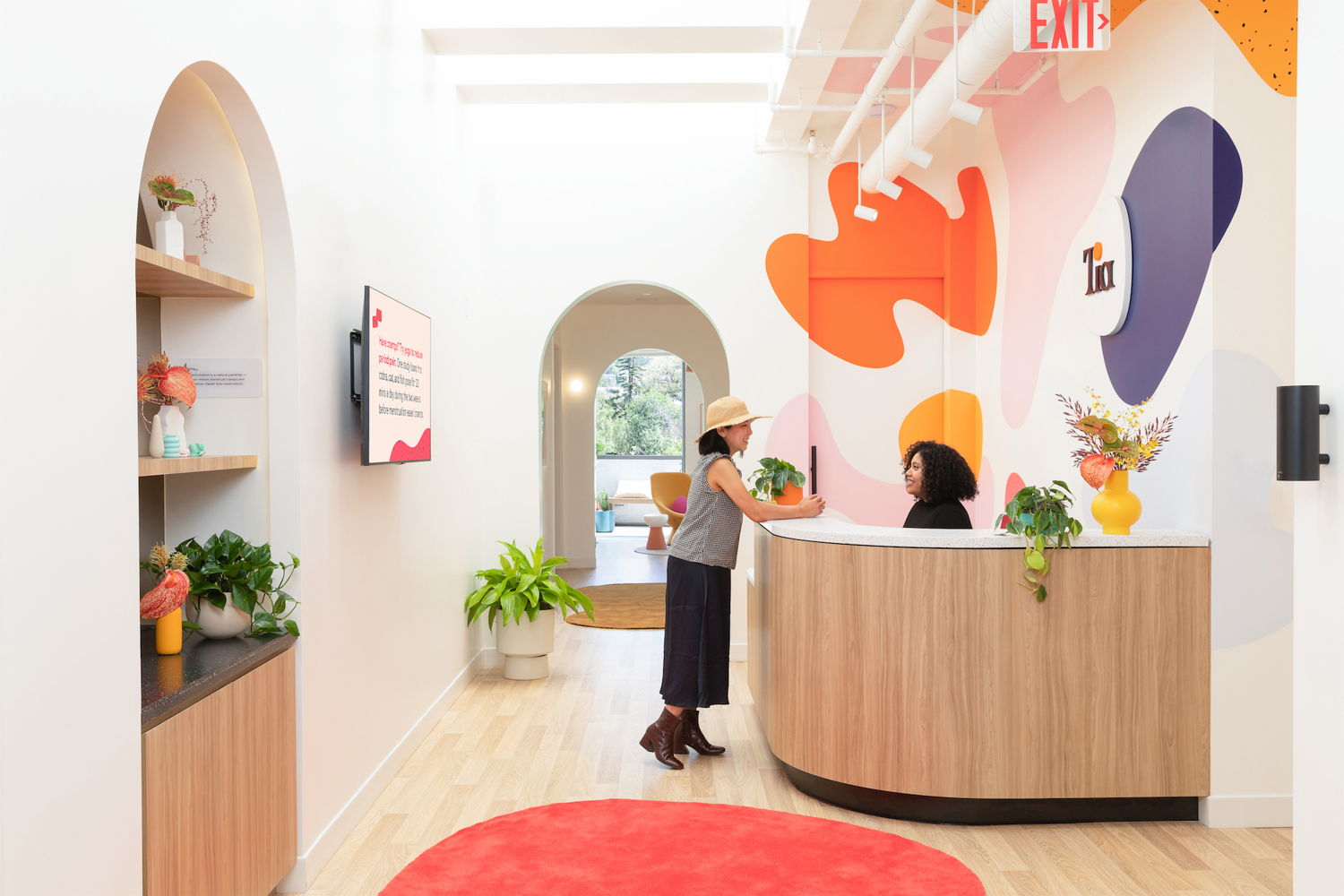
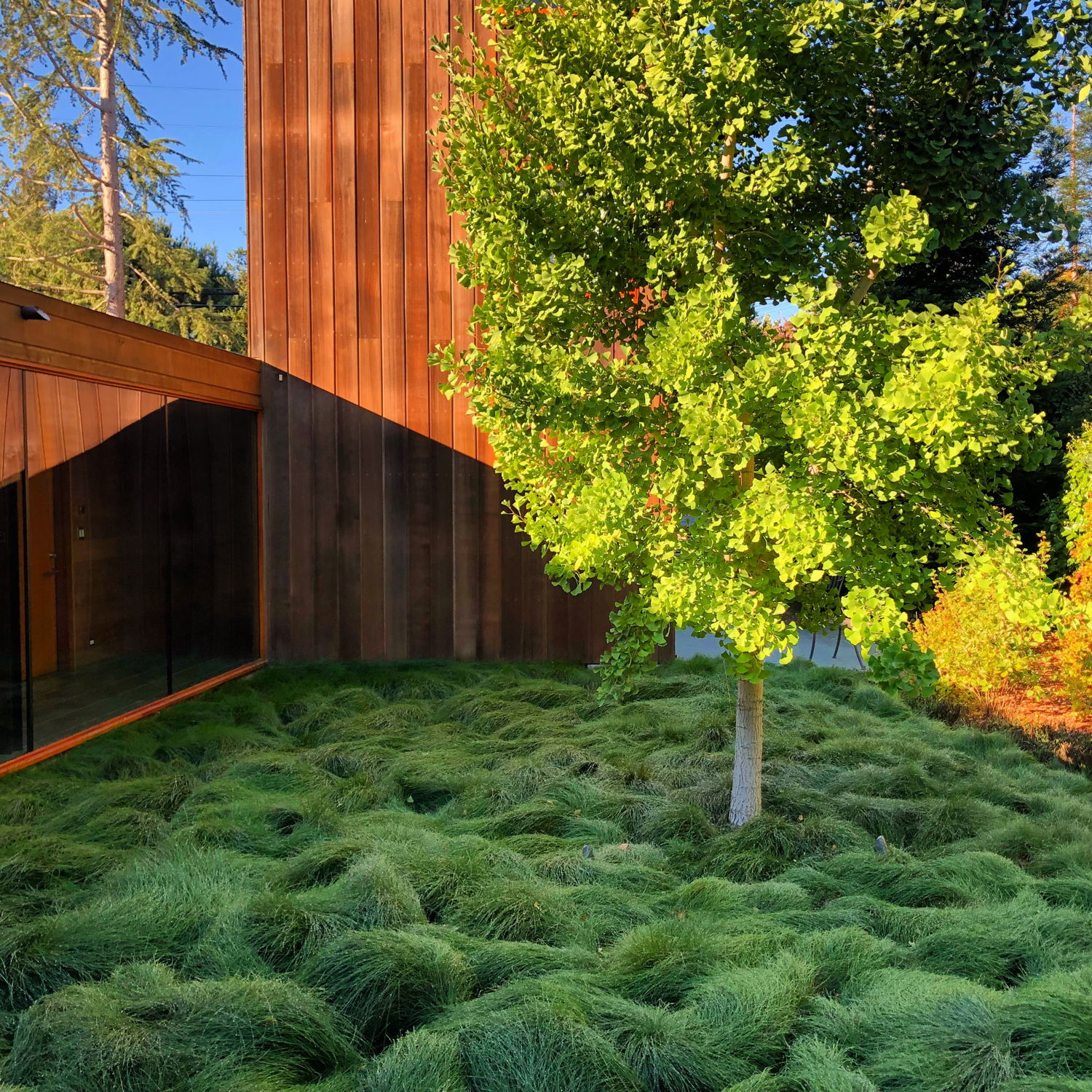
.jpg)

%202.jpg)
.jpg)
