January 2023

News
Formation Association's Design for Phillips' West Coast Space Is Brought to Life with Superposition Gallery's "A Love Letter to LA"
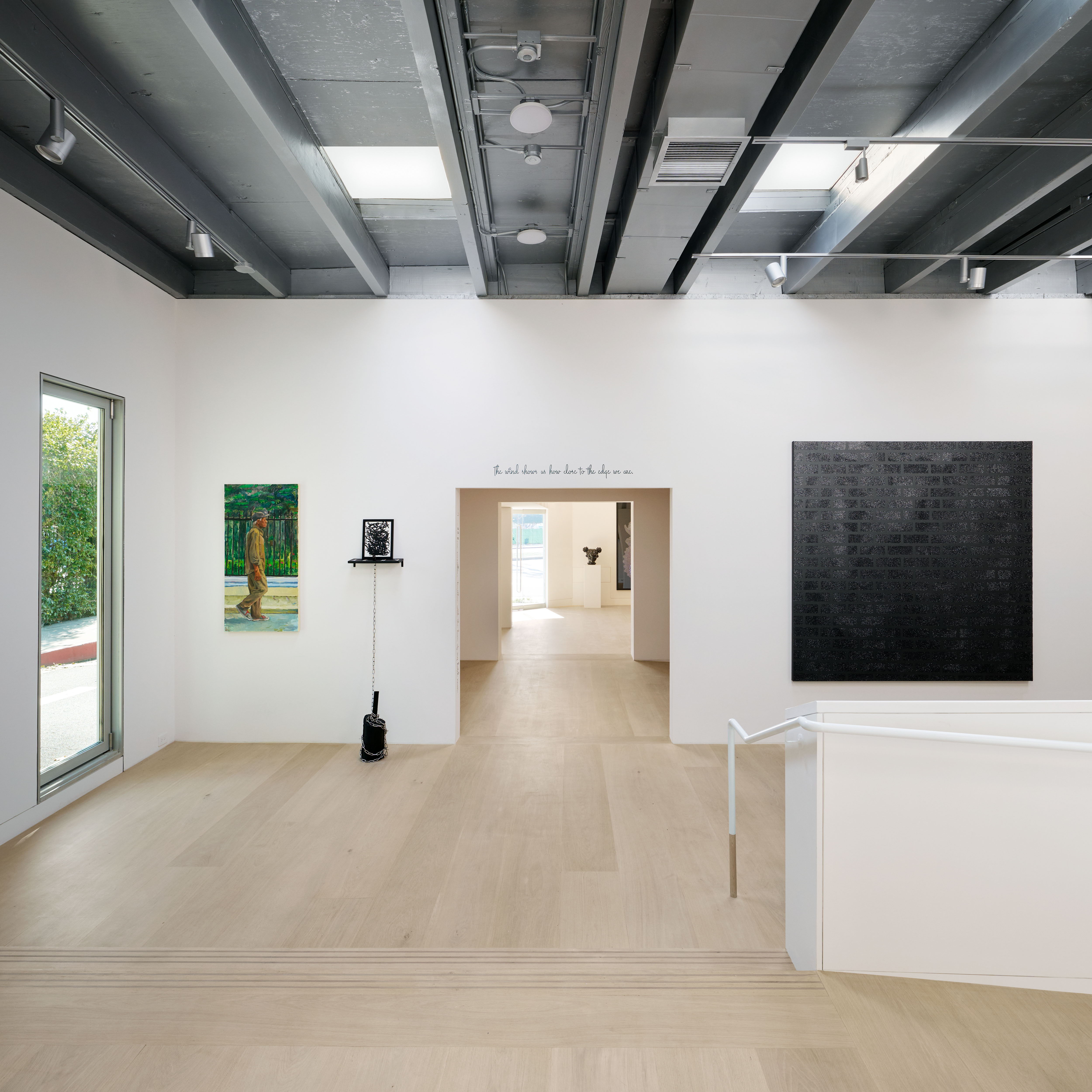
Los Angeles-based architecture firm Formation Association, led by John K. Chan, AIA, LEED AP, has designed the west coast headquarters for Phillips, the London-based contemporary auction house. The space, remodeled from a series of existing and eclectic neighborhood buildings, features three showrooms, a patio, and offices, transforming what were once eclectic neighborhood structures into light-filled galleries on an iconic stretch of Santa Monica Boulevard in West Hollywood, a historical nexus of art and design. Phillips Los Angeles is currently activated by Superposition Gallery’s exhibition, A Love Letter to LA curated by Storm Ascher, on view from January 19 through February 3, 2023.
Photo by Eric Staudenmaier.
CO Adaptive's Timber Adaptive Reuse Theater Project Included in Architecture Now: New York, New Publics at The Museum of Modern Art
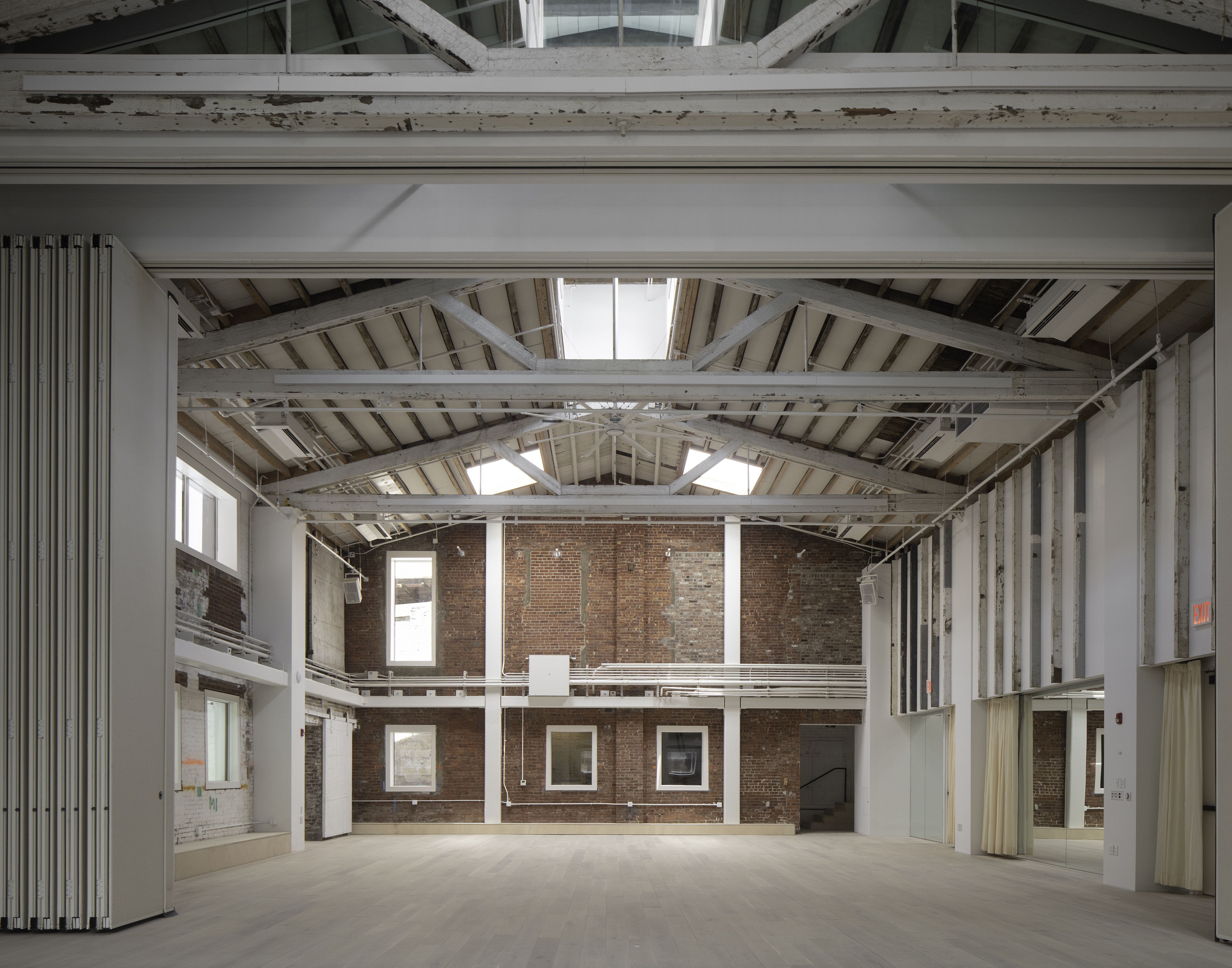
CO Adaptive Architecture's Timber Adaptive Reuse Theater project will be featured in Architecture Now: New York, New Publics at The Museum of Modern Art. This new exhibition series will serve as a platform to highlight emerging talent and foreground groundbreaking projects in contemporary architecture. On view February 19 through July 29, 2023, the first iteration of the series, titled New York, New Publics, will explore the ways in which New York City–based practices have been actively expanding the relationship of metropolitan architecture to different publics. The inaugural installation will showcase the works of Adjaye Associates, Agency—Agency and Chris Woebken, CO Adaptive, James Corner Field Operations, Kinfolk, nARCHITECTS, New Affiliates and Samuel Stewart-Halevy, Olalekan Jeyifous, Only If, Peterson Rich Office (PRO), SO – IL, and SWA/Balsley and Weiss/Manfredi with ARUP. In addition, each project will be accompanied by a new video by Brooklyn-based filmmaker Hudson Lines, produced on the occasion of the exhibition. Architecture Now: New York, New Publics is organized by Evangelos Kotsioris, Assistant Curator, and Martino Stierli, The Philip Johnson Chief Curator, with Paula Vilaplana de Miguel, Curatorial Assistant, Department of Architecture and Design, The Museum of Modern Art.
Photo by Naho Kubota.
Formation Association (with Anna Sew Hoy and Zhu Jia) and Studio J.Jih (with Figure) Among Six Finalists Shortlisted to Design the 1871 Chinese Massacre Memorial in Los Angeles
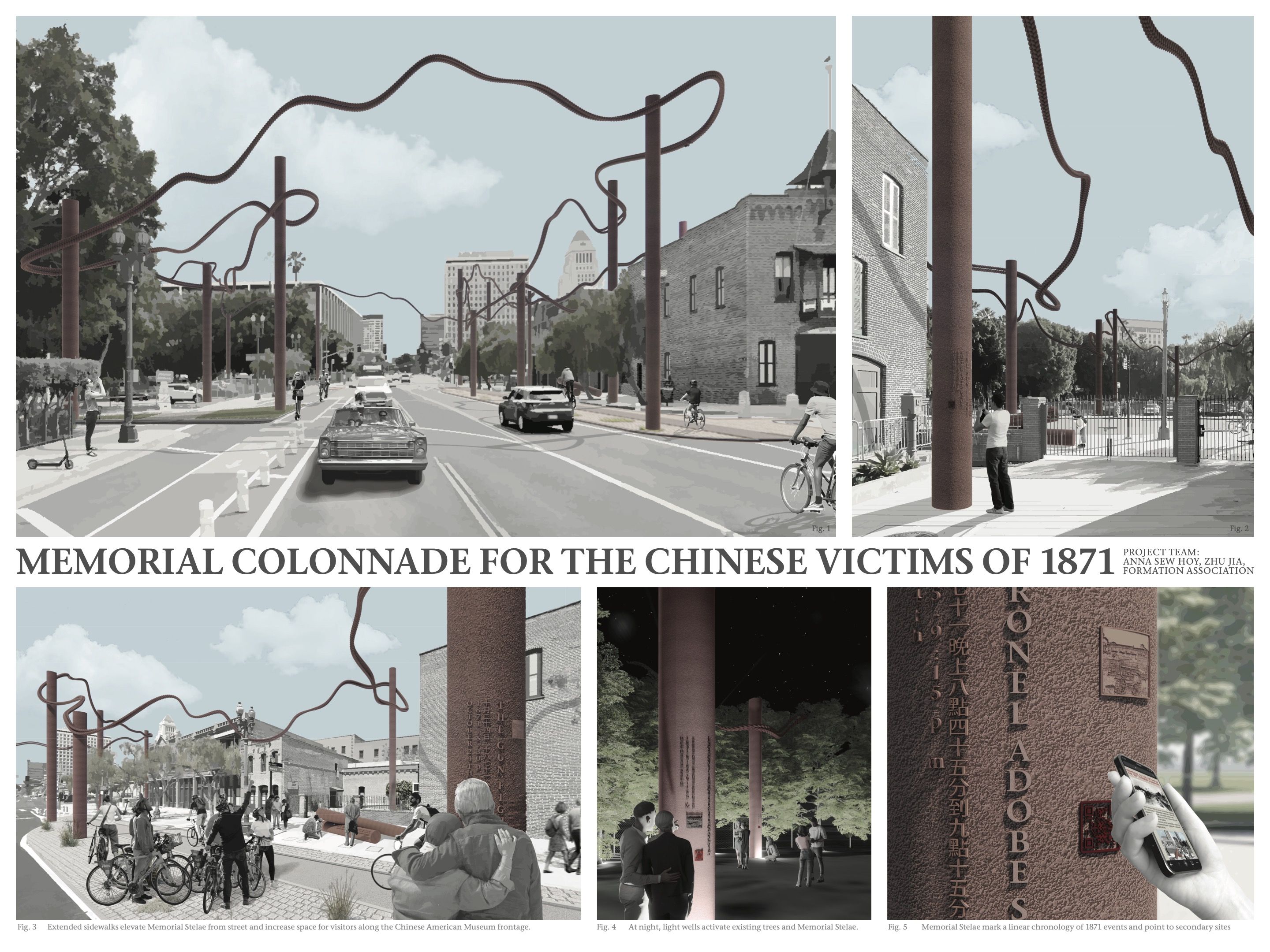
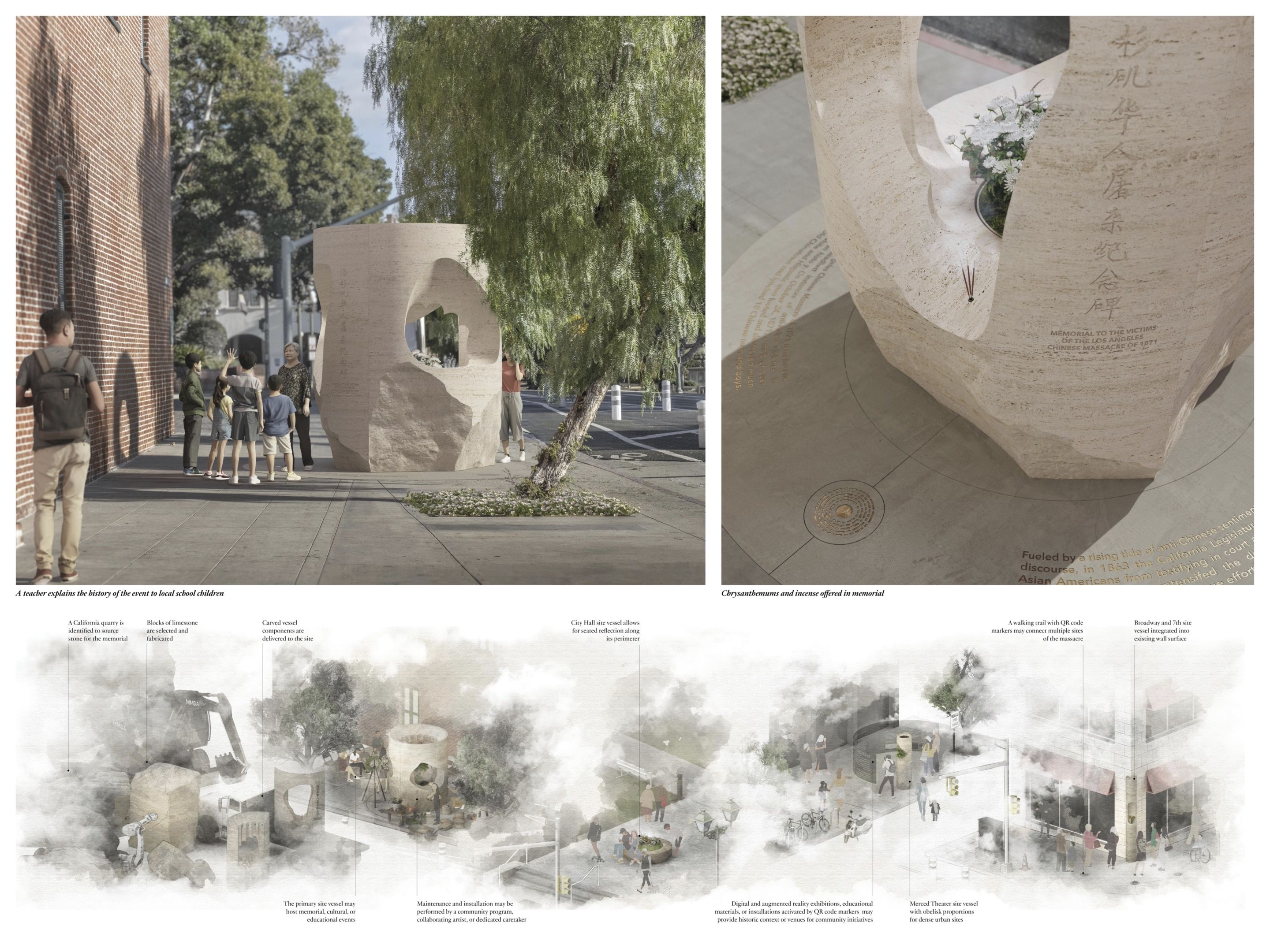
This by That client Formation Association, working together with artists Anna Sew Hoy and Zhu Jia; and This by That client Studio J.Jih, in collaboration with Figure; are each among the six finalists teams selected for the Los Angeles Memorial to the Victims of the 1871 Chinese Massacre design competition. The finalists were announced earlier this month by the Los Angeles Department of Cultural Affairs and El Pueblo de Los Angeles Historical Monument.
“The new memorial seeks to simultaneously raise public awareness of the 1871 Chinese massacre—in which at least 18 residents of Los Angeles, or roughly ten percent of the city’s Chinese population at the time, were murdered – and to address contemporary concerns about race, intolerance, and violence,” DCA General Manager Daniel Tarica said in a press release. “It strives to tell the story of the little-known largest mass killing in Los Angeles history but also to convey a broader, more universal message.” You can read more about the memorial in The Architect’s Newspaper and the Los Angeles Times.
The finalists’ proposals will be presented in a Zoom public engagement session in February, 2023 followed by final review from an evaluation panel. You can view finalist team Anna Sew Hoy, Zhu Jia and Formation Association's proposal here and finalist team Studio J.Jih x Figure’s proposal here.
Press
Soft-Firm's Co-Founders Lexi Tsien and Talitha Liu Interviewed in Madame Architect
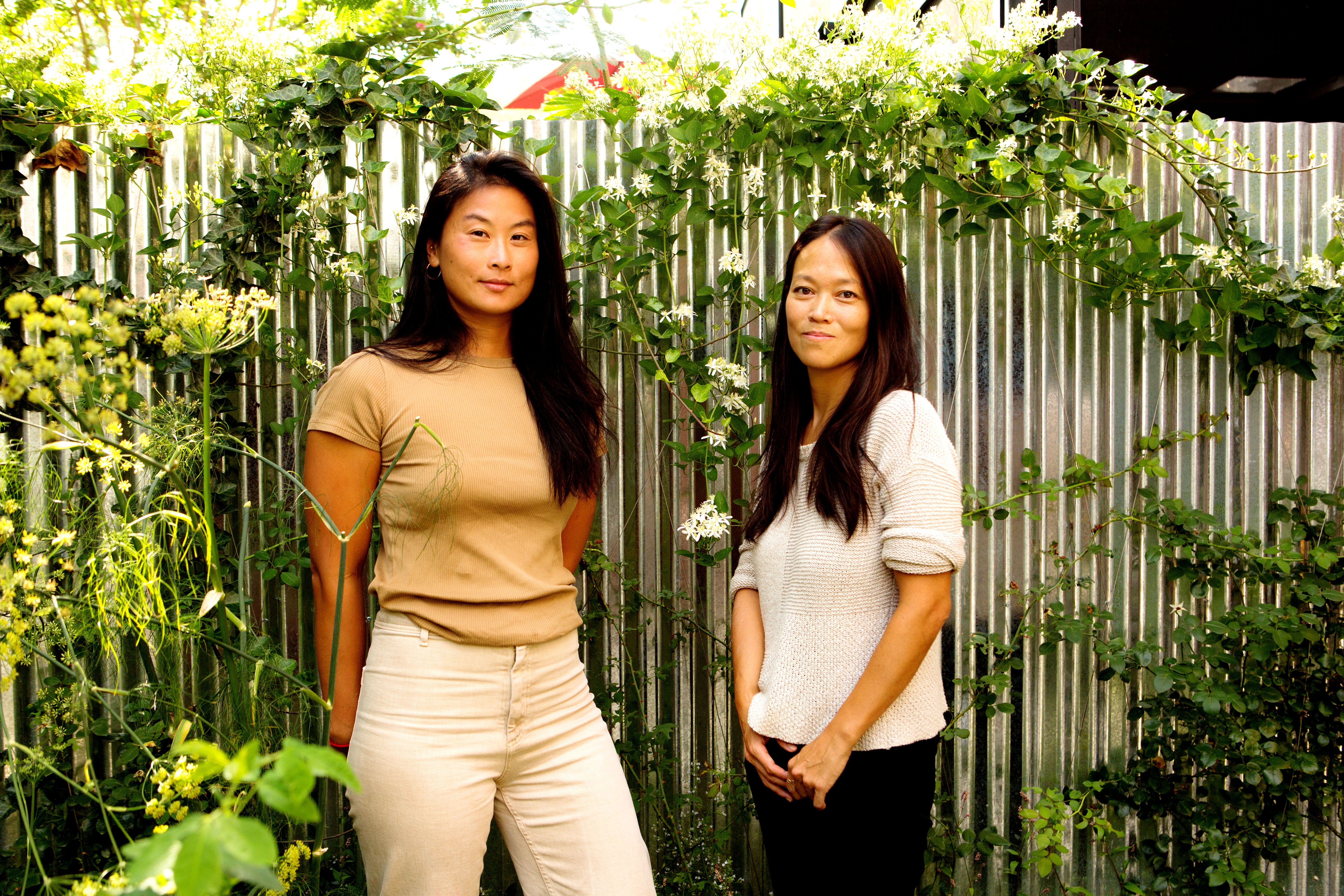
Madame Architect interviews Soft-Firm’s co-founders Lexi Tsien and Talitha Liu on community, models of care and staying grounded. Liu tells writer and Madame Architect founder and editor Julia Gamolina: “I think our core mission is to empower constituents — both individuals and groups — to take ownership of their spaces. In our ideal world our projects support multiple different groups over the day, seasons, years. We love coming back to our projects and seeing them take on a life of their own.” Read the full interview here.
Portrait by Mary Kang.
Worrell Yeung's North Salem Farm Featured in Wallpaper*
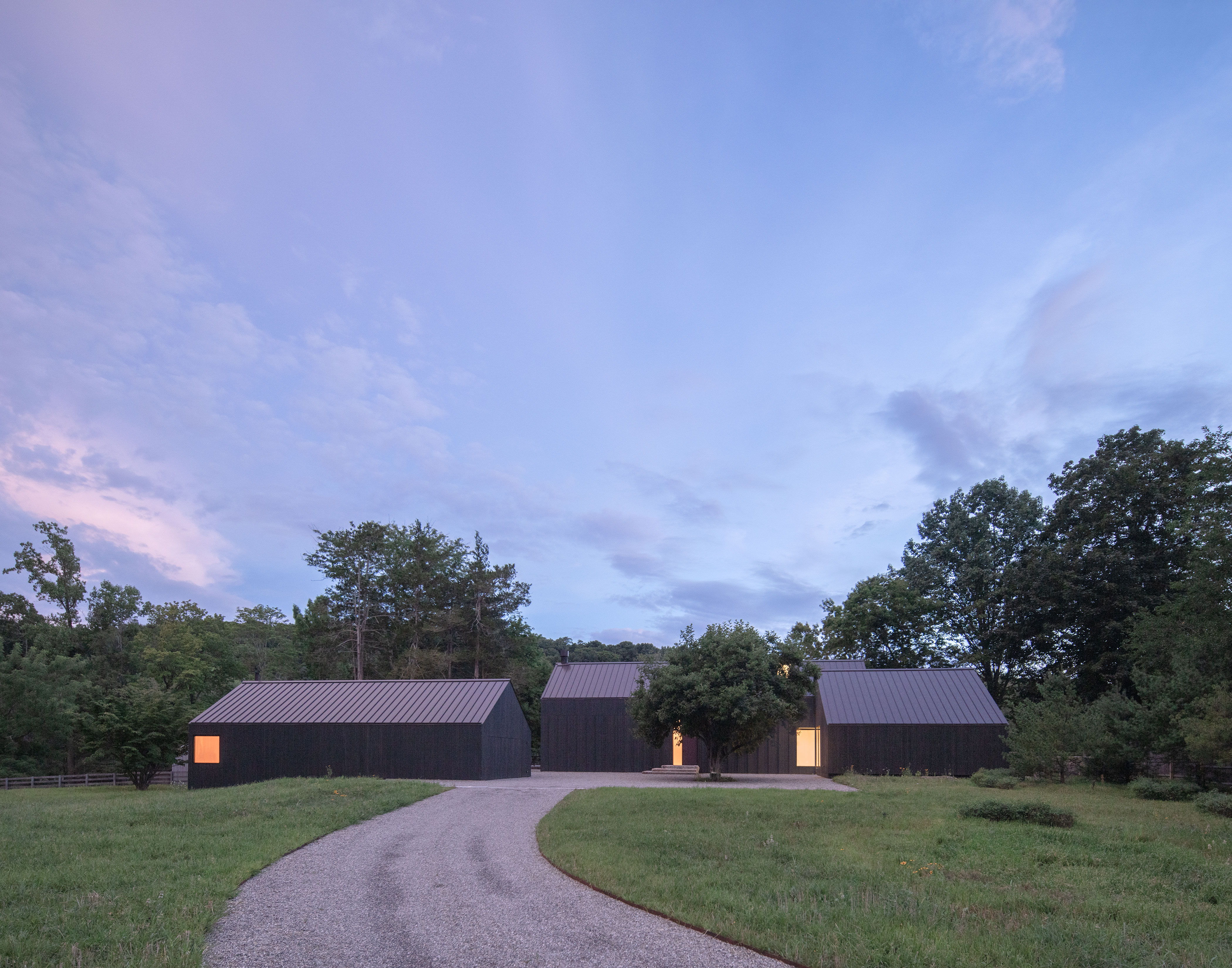
Worrell Yeung’s thoughtful design and renovation of a collection of new and existing buildings for a family in upstate New York, is featured in Wallpaper*. "The house is at once simple and complex,” practice partner and co-founder Jejon Yeung tells Wallpaper*.“The gabled forms are familiar but also multi-layered in the way they engage the site, engage with each other, creating spaces that reframe the site and the experience both inside and out.” The studio gut renovated and expanded the main home (originally a converted dairy barn) at North Salem Farm and added a ground-up garage/studio, and spa shed. The three buildings iterate on the archetypal gabled form of the American barn while also distinguishing themselves with varying approaches to cladding and material detail. Click here to read the full article.
Photo by Naho Kubota.
Centered Home in Architectural Record
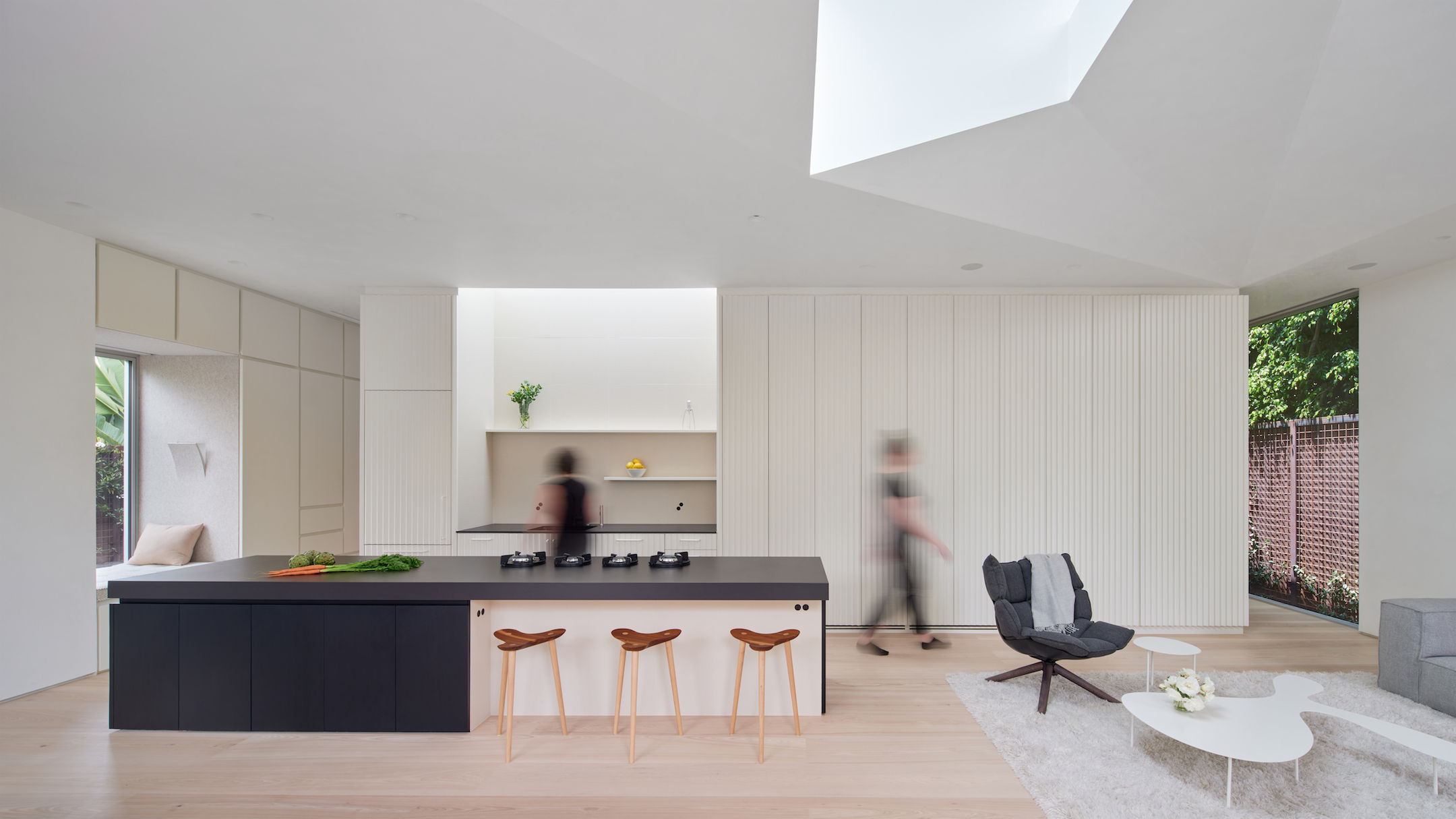
Centered Home, designed by architect Annie Barrett of Brooklyn, New York–based aanda and architect Hye-Young Chung of HYCArch, is informed by a balance of meditative solitude and exuberant communal living. “Thinking inside the box needn’t be boring, as demonstrated by a home renovation and expansion in Los Angeles for a semiretired couple and their beloved cat,” writes Sheila Kim in Architectural Record's January 2023 Kitchen and Bath supplement. The redesign features a generous skylight in its open-plan kitchen and 66 pieces of cabinetry that house everything from appliances and dishes to stepladders, clothing, and eyeglasses. Centered Home even integrates the needs of the family’s feline member with a wall that houses a pet station and a hidden kitty-litter drawer. Pick up a print copy of Architectural Record's January issue to read more or click here to read online.
Photo by Brandon Shigeta.
The School of Architecture is Profiled in Icon and Monocle
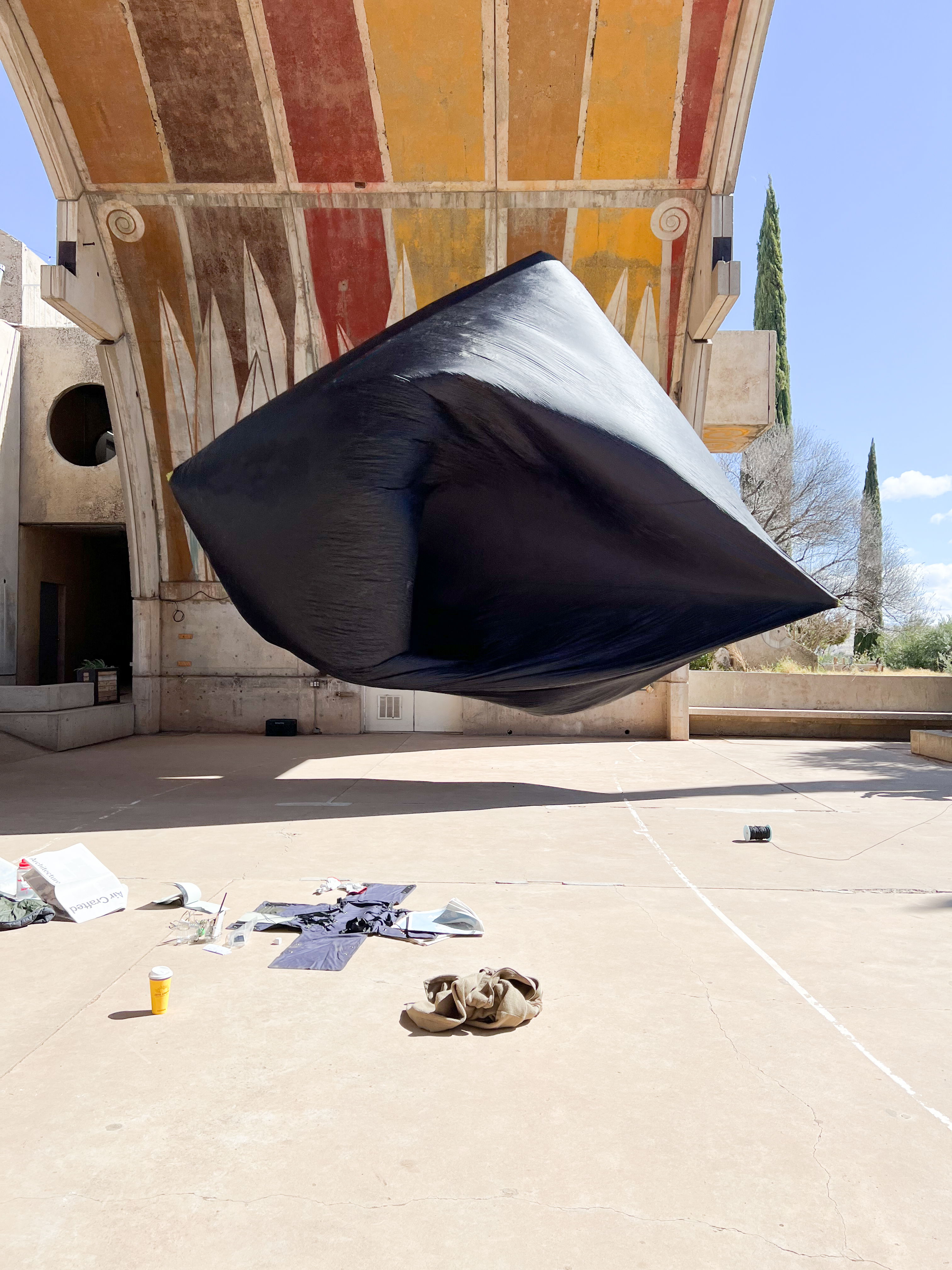
“As architectural education seeks to reform, can Wright’s unusual school provide a blueprint for the future?” asks writer Riya Patel in ICON's profile of The School of Architecture. "Architectural education is starting to shift away from individual competition toward a culture that is more collaborative," TSOA’s dean Stephanie Lin tells Patel. "The school’s small size, shared quarters and ‘somewhat flattened’ hierarchy contribute to a close-knit holistic teaching approach where narratives from different classes reinforce each other," say’s Lin. This "collective of individuals working and doing everything together" is "both part of the school’s history but also the future of education in my mind," Lin adds. Read more about TSOA’s inclusive approach, learning by doing, and progressive reputation in ICON's Autumn 2022 print issue.
TSOA was also featured in print in Monocle's 2023 "The Forecast" issue. Writer Gregory Scruggs recently visited the school and observed “the school’s three core values: learning by doing, material experimentation and immersive learning. The school’s flexible curriculum,” says Scruggs, “fashions independent-minded, well-organized architects. Click here to read the full article in Monocle.
Photo of kite-flying workshop at TSOA led by SFMOMA Associate Curator Joseph Becker, and featuring aerocene tetra kite by Tomás Saraceno, Courtesy TSOA.
SAW's Gardens Over Dennys Featured in Landscape Architecture Magazine
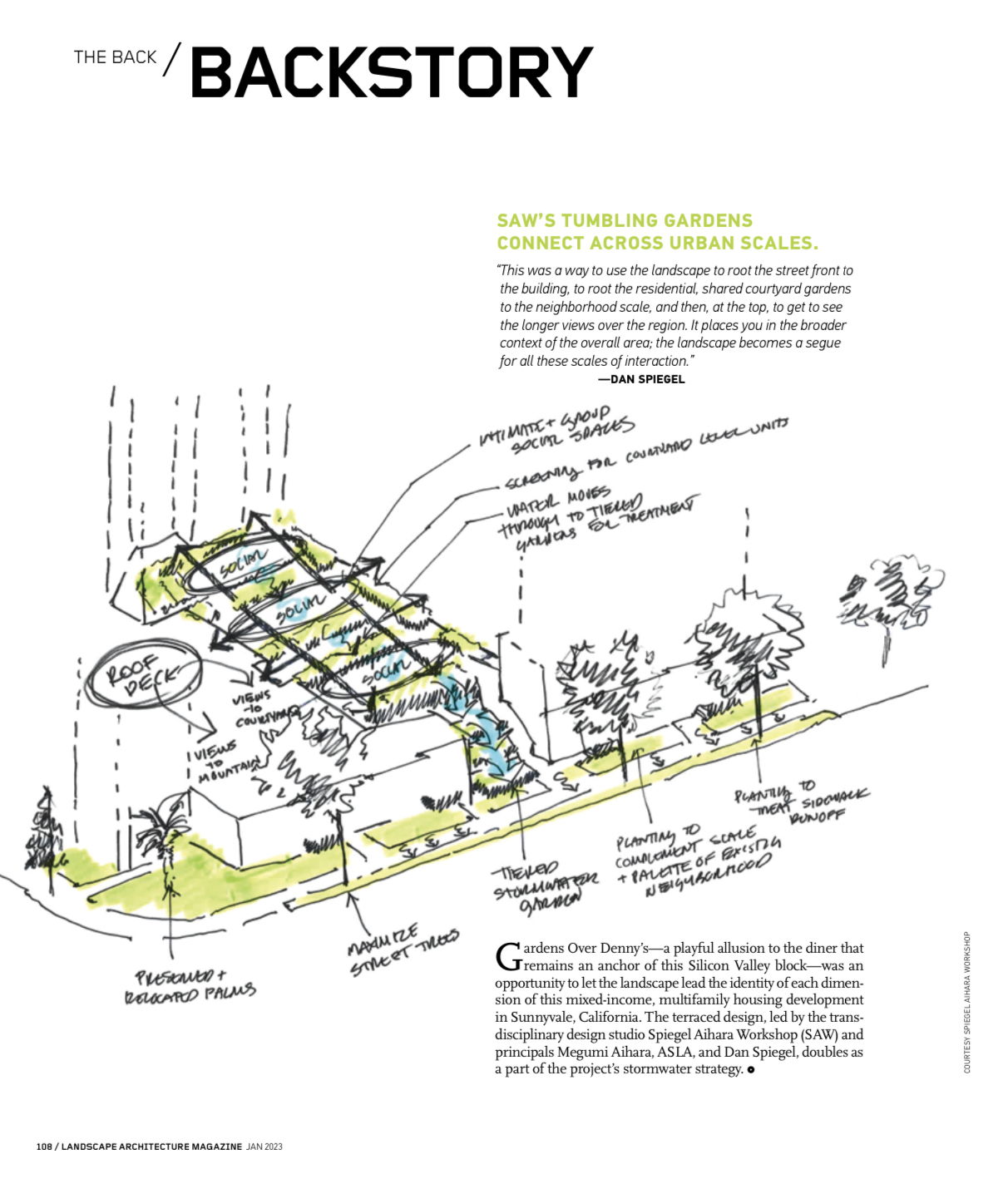
Spiegel Aihara Workshop's Gardens Over Denny's is a playful reference to the beloved Denny’s restaurant that had long existed on site of the new 75-unit, mixed-income multifamily housing development in Sunnyvale, CA, in the heart of Silicon Valley. The landscape design features terraced gardens that connect the public streetscape to the private interior courtyards all the way to the roof deck with views to Kings Mountain and the foothills beyond. SAW’s co-founder Dan Spiegel tells Landscape Architecture Magazine, “This was a way to use the landscape to root the street front to the building, to root the residential, shared courtyard gardens to the neighborhood scale, and then, at the top, to get to see the longer views over the region." Robust community spaces are created at all levels, "the landscape becomes a segue for all these scales of interaction,” Spiegel continues. Pick up a copy of Landscape Architecture Magazine's January 2023 print issue for an original sketch of the project in the magazine's Backstory section.
Drawing courtesy SAW as featured in Landscape Design Architecture Magazine.
For more, please visit our website, follow us on Instagram, or read our past newsletters.